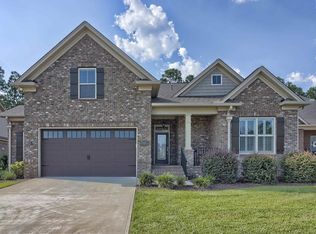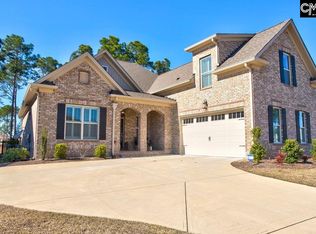No matter how many homes youve seen online or toured, this is absolutely the one youll want! Priceless backyard view of the pristine Tom Fazio-designed Woodcreek Clubs 9th fairway, that youll enjoy year round from the covered patio. Almost new with zero wear/tear, the striking open floor plan features soaring cathedral ceilings in almost every room, hand-scraped hardwood floors, and a true gourmet kitchen boasting dazzling features plucked from the pages of Architectural Digest magazine! The Villas offers you the lifestyle you deserve: peace of mind with the 24-hr security gate, virtually maintenance-free exterior, a short walk to the Woodcreek Clubhouse/amenities, as well as shopping, restaurants & recreation just a short drive away.
This property is off market, which means it's not currently listed for sale or rent on Zillow. This may be different from what's available on other websites or public sources.

