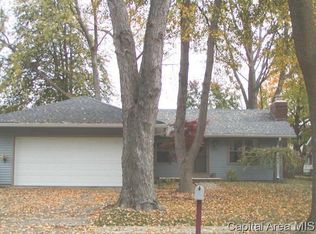Sold for $216,000 on 06/06/25
$216,000
208 Glasgow Dr, Springfield, IL 62702
3beds
1,252sqft
Single Family Residence, Residential
Built in 1976
7,260 Square Feet Lot
$222,100 Zestimate®
$173/sqft
$1,645 Estimated rent
Home value
$222,100
$209,000 - $235,000
$1,645/mo
Zestimate® history
Loading...
Owner options
Explore your selling options
What's special
Welcome to this meticulously cared for 3-bed, 2-bath ranch home in popular Fallingbrook neighborhood. ONE OWNER home for 49 years!! Pride of ownership shows! The stunning Gary Bryant kitchen (Buraski 2009) boasts quartz countertops, under-cabinet lighting, stainless steel appliances, tile flooring, and spacious pantry with pull-out drawers. Large dining area perfect for hosting family and friends. Enjoy natural light throughout thanks to high-quality Pella windows with custom shades and doors. Newer interior doors, trim, and updated light fixtures. Both bathrooms have been tastefully updated by Buraski Builders. Generous sized bedrooms & closets! Relax and enjoy the beautifully landscaped backyard with newer white vinyl privacy fence panels. Attached 2 car garage provides ample storage space! Other items to brag about: New roof & gutters 2023, Furnace 2014, AC 2006. Preinspected, repairs made, and selling in pristine condition. Hurry to see!
Zillow last checked: 8 hours ago
Listing updated: June 08, 2025 at 01:01pm
Listed by:
Kelly Stotlar Pref:217-416-0848,
The Real Estate Group, Inc.
Bought with:
Randy Aldrich, 475105744
The Real Estate Group, Inc.
Source: RMLS Alliance,MLS#: CA1036275 Originating MLS: Capital Area Association of Realtors
Originating MLS: Capital Area Association of Realtors

Facts & features
Interior
Bedrooms & bathrooms
- Bedrooms: 3
- Bathrooms: 2
- Full bathrooms: 2
Bedroom 1
- Level: Main
- Dimensions: 11ft 2in x 13ft 11in
Bedroom 2
- Level: Main
- Dimensions: 12ft 1in x 9ft 3in
Bedroom 3
- Level: Main
- Dimensions: 9ft 11in x 9ft 3in
Kitchen
- Level: Main
- Dimensions: 9ft 1in x 9ft 11in
Laundry
- Level: Main
- Dimensions: 8ft 7in x 6ft 8in
Living room
- Level: Main
- Dimensions: 16ft 8in x 30ft 1in
Main level
- Area: 1252
Heating
- Electric, Forced Air
Cooling
- Central Air
Appliances
- Included: Dishwasher, Disposal, Dryer, Microwave, Range, Refrigerator, Washer
Features
- Ceiling Fan(s), Vaulted Ceiling(s), Solid Surface Counter
- Windows: Replacement Windows, Window Treatments, Blinds
- Basement: Crawl Space
Interior area
- Total structure area: 1,252
- Total interior livable area: 1,252 sqft
Property
Parking
- Total spaces: 2
- Parking features: Attached
- Attached garage spaces: 2
Features
- Patio & porch: Patio
Lot
- Size: 7,260 sqft
- Dimensions: 60 x 121
- Features: Level
Details
- Parcel number: 14300377023
Construction
Type & style
- Home type: SingleFamily
- Architectural style: Ranch
- Property subtype: Single Family Residence, Residential
Materials
- Aluminum Siding
- Foundation: Concrete Perimeter
- Roof: Shingle
Condition
- New construction: No
- Year built: 1976
Utilities & green energy
- Sewer: Public Sewer
- Water: Public
- Utilities for property: Cable Available
Community & neighborhood
Security
- Security features: Security System
Location
- Region: Springfield
- Subdivision: Fallingbrook Estates
Other
Other facts
- Road surface type: Paved
Price history
| Date | Event | Price |
|---|---|---|
| 6/6/2025 | Sold | $216,000+13.7%$173/sqft |
Source: | ||
| 5/12/2025 | Pending sale | $189,900$152/sqft |
Source: | ||
| 5/8/2025 | Listed for sale | $189,900$152/sqft |
Source: | ||
Public tax history
| Year | Property taxes | Tax assessment |
|---|---|---|
| 2024 | $3,379 +6.8% | $51,230 +9.5% |
| 2023 | $3,165 +6.8% | $46,794 +6.2% |
| 2022 | $2,964 +4.8% | $44,082 +3.9% |
Find assessor info on the county website
Neighborhood: 62702
Nearby schools
GreatSchools rating
- 3/10Dubois Elementary SchoolGrades: K-5Distance: 1.6 mi
- 2/10U S Grant Middle SchoolGrades: 6-8Distance: 1 mi
- 7/10Springfield High SchoolGrades: 9-12Distance: 2.2 mi
Schools provided by the listing agent
- Elementary: Dubois
- Middle: Grant/Lincoln
- High: Springfield
Source: RMLS Alliance. This data may not be complete. We recommend contacting the local school district to confirm school assignments for this home.

Get pre-qualified for a loan
At Zillow Home Loans, we can pre-qualify you in as little as 5 minutes with no impact to your credit score.An equal housing lender. NMLS #10287.
