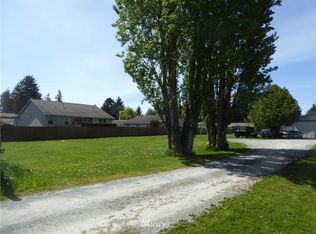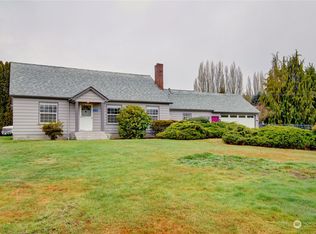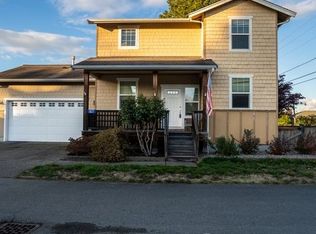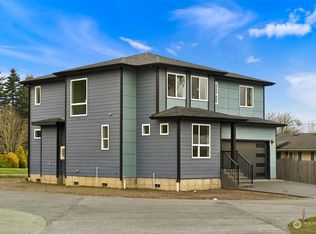Sold
Listed by:
Melinda D. Wade,
KW North Sound
Bought with: KW North Sound
$575,000
208 Gardner Road, Burlington, WA 98233
3beds
1,713sqft
Single Family Residence
Built in 1992
0.25 Acres Lot
$583,000 Zestimate®
$336/sqft
$2,862 Estimated rent
Home value
$583,000
$519,000 - $653,000
$2,862/mo
Zestimate® history
Loading...
Owner options
Explore your selling options
What's special
Charming rambler on a corner lot just above the flood plain with Flood Certificate. Features include an updated kitchen with Corian counters and island, newer AC, furnace, and a 50-year roof with transferable warranty. Spacious primary suite has deck access, huge walk-in closet, and a lighted desk or dresser niche. Two additional bedrooms overlook the backyard and sunrise. Mature landscaping with specimen trees/shrubs and even a blooming magnolia. Bright living spaces, breakfast room, cozy gas stove in family room, open dining/living rooms and a composite private deck off the primary bedroom and living room. The fenced back yard has mature blueberries and room for a lawn and garden. Super location to services, shopping and health care.
Zillow last checked: 8 hours ago
Listing updated: November 10, 2025 at 04:05am
Listed by:
Melinda D. Wade,
KW North Sound
Bought with:
Foster Wade, 25010156
KW North Sound
Source: NWMLS,MLS#: 2412538
Facts & features
Interior
Bedrooms & bathrooms
- Bedrooms: 3
- Bathrooms: 2
- Full bathrooms: 2
- Main level bathrooms: 2
- Main level bedrooms: 3
Primary bedroom
- Level: Main
Bedroom
- Level: Main
Bedroom
- Level: Main
Bathroom full
- Level: Main
Bathroom full
- Level: Main
Dining room
- Level: Main
Entry hall
- Level: Main
Family room
- Level: Main
Kitchen with eating space
- Level: Main
Living room
- Level: Main
Utility room
- Level: Main
Heating
- Fireplace, Forced Air, Heat Pump, Electric, Natural Gas
Cooling
- Central Air
Appliances
- Included: Dishwasher(s), Disposal, Dryer(s), Stove(s)/Range(s), Washer(s), Garbage Disposal, Water Heater: gas, Water Heater Location: Utility Room
Features
- Bath Off Primary, Dining Room
- Flooring: Laminate, Carpet
- Windows: Double Pane/Storm Window
- Basement: None
- Number of fireplaces: 1
- Fireplace features: Gas, Main Level: 1, Fireplace
Interior area
- Total structure area: 1,713
- Total interior livable area: 1,713 sqft
Property
Parking
- Total spaces: 2
- Parking features: Attached Garage, RV Parking
- Attached garage spaces: 2
Features
- Levels: One
- Stories: 1
- Entry location: Main
- Patio & porch: Bath Off Primary, Double Pane/Storm Window, Dining Room, Fireplace, Walk-In Closet(s), Water Heater
- Has view: Yes
- View description: Territorial
Lot
- Size: 0.25 Acres
- Features: Corner Lot, Paved, Cable TV, Deck, Fenced-Partially, Patio, RV Parking
- Topography: Level
- Residential vegetation: Garden Space
Details
- Parcel number: P62514
- Zoning: Urban Rural Reserve
- Zoning description: Jurisdiction: County
- Special conditions: Standard
Construction
Type & style
- Home type: SingleFamily
- Architectural style: Traditional
- Property subtype: Single Family Residence
Materials
- Cement Planked, Cement Plank
- Foundation: Poured Concrete
- Roof: Composition
Condition
- Very Good
- Year built: 1992
- Major remodel year: 1992
Utilities & green energy
- Sewer: Septic Tank
- Water: Public
Community & neighborhood
Location
- Region: Burlington
- Subdivision: Burlington
Other
Other facts
- Listing terms: Cash Out,Conventional,FHA,State Bond,USDA Loan,VA Loan
- Cumulative days on market: 49 days
Price history
| Date | Event | Price |
|---|---|---|
| 10/10/2025 | Sold | $575,000-2.5%$336/sqft |
Source: | ||
| 9/30/2025 | Pending sale | $590,000$344/sqft |
Source: | ||
| 9/12/2025 | Price change | $590,000-2.6%$344/sqft |
Source: | ||
| 8/13/2025 | Listed for sale | $606,000$354/sqft |
Source: | ||
Public tax history
| Year | Property taxes | Tax assessment |
|---|---|---|
| 2024 | $5,352 +5.9% | $563,900 +7.4% |
| 2023 | $5,055 -1.3% | $525,000 -0.4% |
| 2022 | $5,121 | $527,100 +18.3% |
Find assessor info on the county website
Neighborhood: 98233
Nearby schools
GreatSchools rating
- 3/10Lucille Umbarger Elementary SchoolGrades: 1-8Distance: 0.7 mi
- 5/10Burlington Edison High SchoolGrades: 9-12Distance: 1.4 mi
- 4/10West View Elementary SchoolGrades: K-6Distance: 1.5 mi
Schools provided by the listing agent
- High: Burlington Edison Hi
Source: NWMLS. This data may not be complete. We recommend contacting the local school district to confirm school assignments for this home.

Get pre-qualified for a loan
At Zillow Home Loans, we can pre-qualify you in as little as 5 minutes with no impact to your credit score.An equal housing lender. NMLS #10287.



