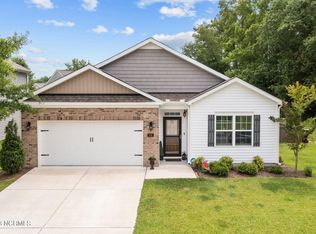Sold for $300,000 on 01/08/24
$300,000
208 Frida Road, New Bern, NC 28560
4beds
2,231sqft
Single Family Residence
Built in 2020
6,098.4 Square Feet Lot
$315,300 Zestimate®
$134/sqft
$2,154 Estimated rent
Home value
$315,300
$300,000 - $331,000
$2,154/mo
Zestimate® history
Loading...
Owner options
Explore your selling options
What's special
Spacious, modern, and ready for you to move right in! This home is set near the end of a dead end road in the charming and sought after Tyler, Home on the Lake subdivision. Amenities include a community pool, jogging/walking path, a playground, and of course, the picturesque lake itself! Built in 2020, this home boasts an open concept kitchen and living room combination, with an island and granite counter tops no less, as well as a sizable formal dining room and foyer off of the front entranceway. The downstairs also features an updated powder room for you and your guests' convenience! Step outside onto your patio for rest and relaxation with your fully fenced in back yard, and take advantage of those scenic southern evenings. Upstairs, step into peace and tranquility in your spacious primary suite with a large walk-in closet, ensuite bathroom with double vanity, soaking tub, and walk-in shower. You'll also find your laundry room upstairs, talk about even more convenience, as well as 3 other bedrooms (1 is currently being used as an office). You also have another full bathroom upstairs with... a double vanity! Additionally, the home has a 2 car garage with custom built shelving for extra storage that stays with the house! You're only about a quick 30 minute, or so, drive away from MCAS Cherry Point, with an even shorter drive to Historic Downtown New Bern, and various other shops and restaurants. This home is more than just easy on the eyes, so schedule your private showing today!!!
Zillow last checked: 8 hours ago
Listing updated: January 10, 2024 at 09:07am
Listed by:
Dalton Hull 772-480-0650,
The Brokerage Real Estate Advisors
Bought with:
JASON THURINGER, 287075
COLDWELL BANKER SEA COAST ADVANTAGE
Source: Hive MLS,MLS#: 100402802 Originating MLS: Carteret County Association of Realtors
Originating MLS: Carteret County Association of Realtors
Facts & features
Interior
Bedrooms & bathrooms
- Bedrooms: 4
- Bathrooms: 3
- Full bathrooms: 2
- 1/2 bathrooms: 1
Primary bedroom
- Level: Second
- Dimensions: 16.8 x 17.3
Bedroom 1
- Description: Purple Bedroom
- Level: Second
- Dimensions: 12.8 x 14.3
Bedroom 2
- Description: Office/Bedroom
- Level: Second
- Dimensions: 10.5 x 12.6
Bedroom 3
- Level: Second
- Dimensions: 11.3 x 13
Bathroom 1
- Description: Half Bathroom
- Level: First
- Dimensions: 5.5 x 5.5
Bathroom 2
- Description: Hallway Full Bathroom
- Level: Second
- Dimensions: 10.2 x 4.11
Bathroom 3
- Description: Master Bathroom
- Level: Second
- Dimensions: 8.3 x 8.1
Dining room
- Level: First
- Dimensions: 16.7 x 12.5
Kitchen
- Level: First
- Dimensions: 12.7 x 12.7
Laundry
- Level: Second
- Dimensions: 9.5 x 5.4
Living room
- Level: First
- Dimensions: 22.8 x 14.3
Heating
- Heat Pump
Cooling
- Central Air
Appliances
- Included: Electric Oven, Built-In Microwave, Refrigerator, Disposal, Dishwasher
- Laundry: In Hall
Features
- Walk-in Closet(s), Entrance Foyer, Kitchen Island, Ceiling Fan(s), Pantry, Walk-in Shower, Gas Log, Walk-In Closet(s)
- Basement: None
- Attic: Access Only,Partially Floored,Pull Down Stairs
- Has fireplace: Yes
- Fireplace features: Gas Log
Interior area
- Total structure area: 2,231
- Total interior livable area: 2,231 sqft
Property
Parking
- Total spaces: 2
- Parking features: Off Street, Paved
Features
- Levels: Two
- Stories: 2
- Patio & porch: Patio, Porch
- Fencing: Back Yard,Full
Lot
- Size: 6,098 sqft
- Dimensions: 100 x 60
- Features: Dead End
Details
- Parcel number: 82233615
- Zoning: Residential
- Special conditions: Standard
Construction
Type & style
- Home type: SingleFamily
- Property subtype: Single Family Residence
Materials
- Vinyl Siding
- Foundation: Slab
- Roof: Architectural Shingle
Condition
- New construction: No
- Year built: 2020
Utilities & green energy
- Sewer: Public Sewer
- Water: Public
- Utilities for property: Natural Gas Connected, Sewer Available, Water Available
Community & neighborhood
Security
- Security features: Security System, Smoke Detector(s)
Location
- Region: New Bern
- Subdivision: Tyler, Home on the Lake
HOA & financial
HOA
- Has HOA: Yes
- HOA fee: $500 monthly
- Amenities included: Pool, Maintenance Common Areas, Sidewalks, Street Lights, Trail(s), Water
- Association name: AAM
- Association phone: 864-341-8001
Other
Other facts
- Listing agreement: Exclusive Right To Sell
- Listing terms: Cash,Conventional,FHA,USDA Loan,VA Loan
- Road surface type: Paved
Price history
| Date | Event | Price |
|---|---|---|
| 1/8/2024 | Sold | $300,000$134/sqft |
Source: | ||
| 11/14/2023 | Pending sale | $300,000$134/sqft |
Source: | ||
| 11/7/2023 | Price change | $300,000-4.8%$134/sqft |
Source: | ||
| 9/7/2023 | Listed for sale | $315,000+43.2%$141/sqft |
Source: | ||
| 8/25/2020 | Sold | $220,000$99/sqft |
Source: Public Record Report a problem | ||
Public tax history
| Year | Property taxes | Tax assessment |
|---|---|---|
| 2024 | $2,507 +1.7% | $291,710 |
| 2023 | $2,466 | $291,710 +59.3% |
| 2022 | -- | $183,170 |
Find assessor info on the county website
Neighborhood: 28560
Nearby schools
GreatSchools rating
- 2/10Oaks Road AcademyGrades: PK-5Distance: 3.1 mi
- 4/10West Craven MiddleGrades: 6-8Distance: 3.6 mi
- 2/10West Craven HighGrades: 9-12Distance: 6 mi

Get pre-qualified for a loan
At Zillow Home Loans, we can pre-qualify you in as little as 5 minutes with no impact to your credit score.An equal housing lender. NMLS #10287.
Sell for more on Zillow
Get a free Zillow Showcase℠ listing and you could sell for .
$315,300
2% more+ $6,306
With Zillow Showcase(estimated)
$321,606