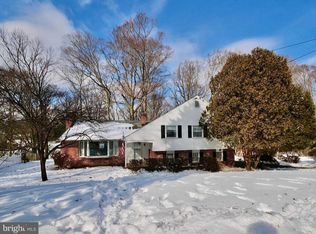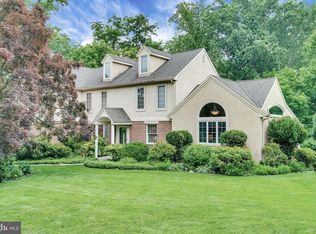Sold for $780,000
$780,000
208 Foxcroft Rd, Broomall, PA 19008
4beds
2,799sqft
Single Family Residence
Built in 1960
0.45 Acres Lot
$804,100 Zestimate®
$279/sqft
$3,937 Estimated rent
Home value
$804,100
$724,000 - $893,000
$3,937/mo
Zestimate® history
Loading...
Owner options
Explore your selling options
What's special
Impeccably maintained and beautifully appointed, this 4 bedroom, 3 bath home offers the perfect blend of elegance and comfort. (Please see extensive list of upgrades and renovations. Driveway scheduled to be freshly sealed 3/22/25.) From the moment you arrive, the charming front porch invites you to relax and enjoy the serene neighborhood. Step inside to discover a spacious and light-filled interior, featuring an open-concept layout, ideal for both entertaining and everyday living. The gourmet kitchen flows seamlessly into the dining and living room areas after being completely renovated by the current homeowner. The heart of the home is the spectacular kitchen featuring a show-stopping 9 ft by 5 ft island (with microwave and storage) perfect for meal prep, casual dining or gathering with friends and family. Stainless steel appliances and range hood, custom cabinetry, granite countertops, hardwood floors and a striking backsplash complete this culinary masterpiece, making it as functional as it is stunning. The kitchen flows directly into the spacious living room with large picture windows that flood the space with natural light. A wood-burning fireplace serves as the focal point, framed by elegant built-in shelving that adds both character and functionality. French doors lead from the kitchen to the sunroom which is bathed in natural light and offers a serene view of a picturesque wooded area. With stunning porcelain flooring and an exposed brick wall with fireplace, this seller is gifted with an eye for design. Continuing to the outdoors, the expansive trex deck and patio provide a private oasis for entertaining and dining, all surrounded by a perfect white picket fence. Back inside you will find the convenience of 4 spacious bedrooms on the main floor. The primary bedroom and bathroom will have you feeling like you are in a luxury hotel suite with the clean, white vanity, lighted mirror and decorative tile. Each bedroom also boasts clean, white plantation shutters and beautiful paint choices. The spacious hallway leads to an equally beautiful full hall bath, with stylish fixtures,stunning tile and modern lighting. The laundry is also conveniently located on the main floor for ease of use. The fully finished basement is an entertainer's paradise, featuring an expansive game room with porcelain flooring and illuminated by sleek recessed lighting . With enough space to comfortably accommodate both a shuffleboard table and a pool table, this impressive area offers endless possibilities for recreation and relaxation. And as if that were not enough, this level also has an additional family room area with fireplace, porcelain flooring and decorative doors leading to the driveway and patio. During the total renovation of this home a powder room was added to this level. Every detail of this residence reflects quality craftsmanship, upgrades, thoughtful renovation and stylish design choices. This exceptional home is truly move-in ready and maintenance free. It even has a brand new roof! Do not miss the opportunity to own this upgraded and beautifully maintained gem!
Zillow last checked: 8 hours ago
Listing updated: May 09, 2025 at 01:07pm
Listed by:
Quinn Lee 215-219-9994,
Homestarr Realty
Bought with:
Rita Talvacchia, AB066991
BHHS Fox & Roach-Haverford
Source: Bright MLS,MLS#: PADE2086340
Facts & features
Interior
Bedrooms & bathrooms
- Bedrooms: 4
- Bathrooms: 3
- Full bathrooms: 2
- 1/2 bathrooms: 1
- Main level bathrooms: 2
- Main level bedrooms: 4
Basement
- Area: 1000
Heating
- Hot Water, Oil
Cooling
- Central Air, Electric
Appliances
- Included: Microwave, Dryer, Oven/Range - Electric, Range Hood, Refrigerator, Stainless Steel Appliance(s), Washer, Dishwasher, Water Heater
- Laundry: Main Level
Features
- Attic, Soaking Tub, Breakfast Area, Ceiling Fan(s), Combination Kitchen/Living, Entry Level Bedroom, Family Room Off Kitchen, Open Floorplan, Kitchen Island, Primary Bath(s), Recessed Lighting, Upgraded Countertops
- Flooring: Wood
- Windows: Window Treatments
- Basement: Finished
- Number of fireplaces: 1
Interior area
- Total structure area: 2,799
- Total interior livable area: 2,799 sqft
- Finished area above ground: 1,799
- Finished area below ground: 1,000
Property
Parking
- Total spaces: 2
- Parking features: Garage Faces Side, Garage Door Opener, Attached, Driveway
- Attached garage spaces: 2
- Has uncovered spaces: Yes
Accessibility
- Accessibility features: None
Features
- Levels: One and One Half
- Stories: 1
- Patio & porch: Deck, Patio, Porch, Roof, Screened
- Exterior features: Lighting, Sidewalks
- Pool features: None
- Has view: Yes
- View description: Trees/Woods
Lot
- Size: 0.45 Acres
- Dimensions: 83.00 x 191.00
- Features: Backs to Trees, Front Yard
Details
- Additional structures: Above Grade, Below Grade
- Parcel number: 25000158505
- Zoning: RESIDENTIAL
- Special conditions: Standard
Construction
Type & style
- Home type: SingleFamily
- Architectural style: Ranch/Rambler
- Property subtype: Single Family Residence
Materials
- Frame, Masonry
- Foundation: Block
Condition
- Excellent
- New construction: No
- Year built: 1960
Utilities & green energy
- Sewer: Public Sewer
- Water: Public
Community & neighborhood
Location
- Region: Broomall
- Subdivision: Foxcroft
- Municipality: MARPLE TWP
Other
Other facts
- Listing agreement: Exclusive Right To Sell
- Listing terms: Conventional,Cash
- Ownership: Fee Simple
Price history
| Date | Event | Price |
|---|---|---|
| 5/9/2025 | Sold | $780,000+4%$279/sqft |
Source: | ||
| 3/24/2025 | Pending sale | $750,000$268/sqft |
Source: | ||
| 3/23/2025 | Listed for sale | $750,000+94.8%$268/sqft |
Source: | ||
| 7/17/2020 | Sold | $385,000-6.1%$138/sqft |
Source: Public Record Report a problem | ||
| 5/29/2020 | Listed for sale | $410,000$146/sqft |
Source: Irving A Miller #PADE518812 Report a problem | ||
Public tax history
| Year | Property taxes | Tax assessment |
|---|---|---|
| 2025 | $7,268 +7.5% | $391,380 |
| 2024 | $6,763 +3.3% | $391,380 |
| 2023 | $6,549 +1.9% | $391,380 |
Find assessor info on the county website
Neighborhood: 19008
Nearby schools
GreatSchools rating
- 7/10Russell El SchoolGrades: K-5Distance: 1.2 mi
- 6/10Paxon Hollow Middle SchoolGrades: 6-8Distance: 2.2 mi
- 8/10Marple Newtown Senior High SchoolGrades: 9-12Distance: 1.8 mi
Schools provided by the listing agent
- Elementary: Russell
- Middle: Paxon Hollow
- High: Marple Newtown
- District: Marple Newtown
Source: Bright MLS. This data may not be complete. We recommend contacting the local school district to confirm school assignments for this home.
Get a cash offer in 3 minutes
Find out how much your home could sell for in as little as 3 minutes with a no-obligation cash offer.
Estimated market value$804,100
Get a cash offer in 3 minutes
Find out how much your home could sell for in as little as 3 minutes with a no-obligation cash offer.
Estimated market value
$804,100

