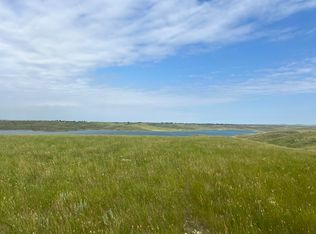Sold for $1,250,000 on 06/25/24
$1,250,000
208 Fort Sully Trl, Pierre, SD 57501
4beds
6,716sqft
Single Family Residence
Built in 2016
2.83 Acres Lot
$1,286,500 Zestimate®
$186/sqft
$4,285 Estimated rent
Home value
$1,286,500
Estimated sales range
Not available
$4,285/mo
Zestimate® history
Loading...
Owner options
Explore your selling options
What's special
Amazing property~ Custom built, ranch style w/ walk out lower level, barring no limits to quality. Wake up every morning to a beautiful view of Lake Oahe. Detached garage w/ studio living quarters. Great property for entertaining, your family gatherings or just you. Minutes away from some of the best hunting, fishing , beaches& enroute to Sutton Bay golf course See supplement for details Detached Garage plus studio-Rio Reeves engineered eps systems. 60x40 w/living space
one bedroom apartment w/kitchen, living room & bathroom
heated, epoxied floors
Kitchen -
Miele 48" dual fuel range, Miele smart oven, smaller oven is also a microwave, Miele warming drawer, Miele range hood. Sub-Zero refrigerator & freezer, Kohler articulating faucet, reverse osmosis faucet, island sink, stone main sink w/touch faucet, granite countertops
Two walk-in pantries; one for food, one for pots, pans, kitchen equipment, Miele coffee machine, fridge & wine fridge
Central air & heat - 3 zones,
Front door is solid mahogany
750 sq feet fenced dog kennel with inside access
Living room - in floor outlets (for lamps, power sofa); Fireplace xtrordinair - multiple levels of flame & fan w/thermostat & remote control ; Built in beautiful entertainment center for TV & storage; power window screens
Large master suite with walk in tiled shower & soaking tub, soapstone countertops; two spacious walk in closets; beautiful view
Inside & outside custom railings w/one of a kind Snowflake Designs in Spearfish
Russ sound system, inside & outside deck
Lower level:
Bar w/ soapstone countertops, sink, built ins, refrigerator & freezer
Pool room with full size quality pool table & accessories
Sauna in spacious bathroom with walk in shower
All lower level concrete floors are epoxied with in floor heat
Both garages have epoxied, concrete floors , heated with thermostats
Zillow last checked: 8 hours ago
Listing updated: August 24, 2024 at 10:17pm
Listed by:
Cathy Sonnenschein 605-224-5588,
Cathy Sonnenschein Properties,
Tarrah Sonnenschein 605-224-5588,
Cathy Sonnenschein Properties
Bought with:
Cathy Sonnenschein
Cathy Sonnenschein Properties
Source: Central South Dakota BOR,MLS#: 24-160
Facts & features
Interior
Bedrooms & bathrooms
- Bedrooms: 4
- Bathrooms: 3
- Full bathrooms: 3
Primary bedroom
- Description: view
- Level: Main
- Area: 399
- Dimensions: 21.00 x 19.00
Bedroom
- Level: Main
- Area: 182
- Dimensions: 13.00 x 14.00
Bedroom
- Description: w/walk in closet
- Level: Lower
- Area: 400
- Dimensions: 20.00 x 20.00
Bedroom
- Description: used as craft room/wi/closet
- Level: Lower
- Area: 196
- Dimensions: 14.00 x 14.00
Bonus room
- Description: pool room
- Level: Lower
- Area: 342
- Dimensions: 19.00 x 18.00
Dining room
- Description: built in hutch
- Level: Main
- Area: 195
- Dimensions: 15.00 x 13.00
Family room
- Description: bar/built ins, doors to patio
- Level: Lower
- Area: 748
- Dimensions: 34.00 x 22.00
Foyer
- Description: lg closet/open stairway
- Level: Main
- Area: 98
- Dimensions: 14.00 x 7.00
Kitchen
- Description: lots of extras
- Level: Main
- Area: 225
- Dimensions: 15.00 x 15.00
Laundry
- Description: sink/built-ins
- Level: Main
- Area: 96
- Dimensions: 12.00 x 8.00
Living room
- Description: fireplace, view, doors to deck
- Level: Main
- Area: 528
- Dimensions: 24.00 x 22.00
Office
- Level: Main
- Area: 130
- Dimensions: 10.00 x 13.00
Heating
- Heat Pump
Cooling
- Ceiling Fan(s), Central Air
Appliances
- Included: Microwave, Dryer, Dishwasher, Range, Washer, Refrigerator
Features
- Vaulted Ceiling(s)
- Flooring: Carpet
- Windows: Window Coverings
- Basement: Finished,Full-size
Interior area
- Total structure area: 6,716
- Total interior livable area: 6,716 sqft
Property
Parking
- Total spaces: 4
- Parking features: Garage - Attached
- Attached garage spaces: 4
Features
- Stories: 1
- Fencing: Partial
Lot
- Size: 2.83 Acres
Details
- Parcel number: 5247
Construction
Type & style
- Home type: SingleFamily
- Architectural style: Ranch
- Property subtype: Single Family Residence
Materials
- Other Siding
Condition
- Year built: 2016
Utilities & green energy
- Utilities for property: Telephone
Community & neighborhood
Location
- Region: Pierre
- Subdivision: Okabojo Heights Addition
Price history
| Date | Event | Price |
|---|---|---|
| 6/25/2024 | Sold | $1,250,000$186/sqft |
Source: | ||
| 5/20/2024 | Pending sale | $1,250,000$186/sqft |
Source: | ||
Public tax history
| Year | Property taxes | Tax assessment |
|---|---|---|
| 2025 | -- | $943,484 |
| 2024 | -- | $943,484 +1.1% |
| 2023 | -- | $933,435 |
Find assessor info on the county website
Neighborhood: 57501
Nearby schools
GreatSchools rating
- 6/10Onida Elementary - 04Grades: K-5Distance: 20.9 mi
- 7/10Sully Buttes Jr. High - 06Grades: 6-8Distance: 20.9 mi
- 6/10Sully Buttes High School - 07Grades: 9-12Distance: 20.9 mi
Schools provided by the listing agent
- Elementary: Addl schools
Source: Central South Dakota BOR. This data may not be complete. We recommend contacting the local school district to confirm school assignments for this home.

Get pre-qualified for a loan
At Zillow Home Loans, we can pre-qualify you in as little as 5 minutes with no impact to your credit score.An equal housing lender. NMLS #10287.
