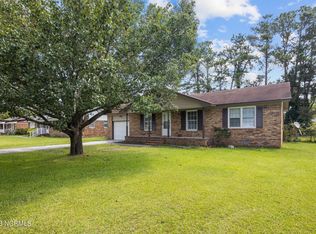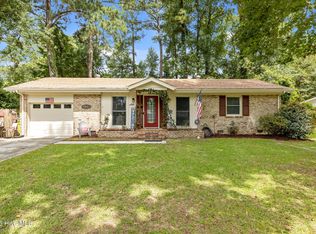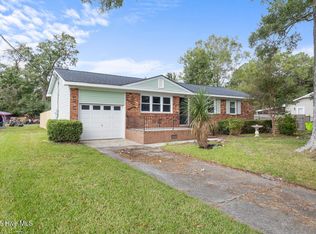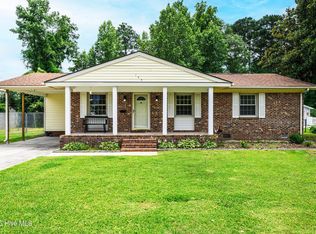You have to check out this home in Woodhaven! It's been fully renovated, featuring a gorgeous new kitchen with updated cabinets, fresh paint, modern lighting, new appliances, and a stunning tile backsplash behind the sink. The entire house has brand-new windows, LVP flooring, and fresh paint inside and out. The hall bath is completely remodeled with a new vanity, tub, paint, wainscoting, and a tiled surround. The backyard steals the show with its fenced yard, patio, and a shed that stands out as a centerpiece thanks to Chalice's unique painting. Plus, it's conveniently located near MCAS Cherry Point, Historic New Bern, and the beautiful NC beaches.
Under contract
Price cut: $500 (10/30)
$257,000
208 Forest View Drive, Havelock, NC 28532
3beds
1,468sqft
Est.:
Single Family Residence
Built in 1975
0.27 Acres Lot
$253,800 Zestimate®
$175/sqft
$-- HOA
What's special
- 36 days |
- 216 |
- 20 |
Zillow last checked: 8 hours ago
Listing updated: December 05, 2025 at 12:23pm
Listed by:
Brenda K Wilson 252-349-2493,
Keller Williams Crystal Coast
Source: Hive MLS,MLS#: 100536445 Originating MLS: Carteret County Association of Realtors
Originating MLS: Carteret County Association of Realtors
Facts & features
Interior
Bedrooms & bathrooms
- Bedrooms: 3
- Bathrooms: 2
- Full bathrooms: 1
- 1/2 bathrooms: 1
Rooms
- Room types: Living Room, Laundry, Bedroom 1, Bedroom 2, Bedroom 3, Den, Dining Room
Bedroom 1
- Level: First
- Dimensions: 14 x 11
Bedroom 2
- Level: First
- Dimensions: 11 x 8.2
Bedroom 3
- Level: First
- Dimensions: 11.4 x 10.4
Den
- Level: First
- Dimensions: 17.1 x 13
Dining room
- Level: First
- Dimensions: 10 x 8.6
Kitchen
- Level: First
- Dimensions: 10 x 10
Laundry
- Level: Ground
- Dimensions: 12.6 x 6.6
Living room
- Level: First
- Dimensions: 17.3 x 12.7
Heating
- Heat Pump, Electric
Cooling
- Heat Pump
Appliances
- Included: Built-In Microwave, Refrigerator, Range, Dishwasher
- Laundry: Laundry Room
Features
- Ceiling Fan(s), Pantry
- Flooring: LVT/LVP
- Windows: Thermal Windows
- Attic: Access Only
Interior area
- Total structure area: 1,468
- Total interior livable area: 1,468 sqft
Property
Parking
- Total spaces: 4
- Parking features: Concrete, Off Street
- Uncovered spaces: 4
Accessibility
- Accessibility features: None
Features
- Levels: One
- Stories: 1
- Patio & porch: Patio, Porch
- Fencing: Chain Link,Partial
- Waterfront features: None
Lot
- Size: 0.27 Acres
- Dimensions: 80 x 150 x 80 x 150
- Features: Interior Lot
Details
- Additional structures: Shed(s)
- Parcel number: 6100 112
- Zoning: R-7
- Special conditions: Standard
Construction
Type & style
- Home type: SingleFamily
- Property subtype: Single Family Residence
Materials
- Aluminum Siding, Brick Veneer
- Foundation: Crawl Space
- Roof: Shingle
Condition
- New construction: No
- Year built: 1975
Utilities & green energy
- Sewer: Public Sewer
- Water: Public
- Utilities for property: Sewer Connected, Water Connected
Community & HOA
Community
- Subdivision: Woodhaven
HOA
- Has HOA: No
Location
- Region: Havelock
Financial & listing details
- Price per square foot: $175/sqft
- Tax assessed value: $135,390
- Annual tax amount: $1,649
- Date on market: 11/4/2025
- Cumulative days on market: 37 days
- Listing agreement: Exclusive Right To Sell
- Listing terms: Cash,Conventional,FHA,VA Loan
- Road surface type: Paved
Estimated market value
$253,800
$241,000 - $266,000
$1,716/mo
Price history
Price history
| Date | Event | Price |
|---|---|---|
| 11/17/2025 | Contingent | $257,000$175/sqft |
Source: | ||
| 10/30/2025 | Price change | $257,000-0.2%$175/sqft |
Source: | ||
| 10/16/2025 | Listed for sale | $257,500$175/sqft |
Source: | ||
| 9/15/2025 | Listing removed | $1,750$1/sqft |
Source: Zillow Rentals Report a problem | ||
| 8/27/2025 | Price change | $1,750-1.4%$1/sqft |
Source: Zillow Rentals Report a problem | ||
Public tax history
Public tax history
| Year | Property taxes | Tax assessment |
|---|---|---|
| 2024 | $1,635 +3.3% | $135,390 |
| 2023 | $1,583 | $135,390 +20.3% |
| 2022 | -- | $112,590 |
Find assessor info on the county website
BuyAbility℠ payment
Est. payment
$1,450/mo
Principal & interest
$1231
Property taxes
$129
Home insurance
$90
Climate risks
Neighborhood: 28532
Nearby schools
GreatSchools rating
- 2/10Graham A. Barden ElementaryGrades: PK-5Distance: 1.4 mi
- 3/10Havelock MiddleGrades: 6-8Distance: 0.9 mi
- 5/10Havelock HighGrades: 9-12Distance: 1.2 mi
Schools provided by the listing agent
- Elementary: Graham A. Barden
- Middle: Havelock
- High: Havelock
Source: Hive MLS. This data may not be complete. We recommend contacting the local school district to confirm school assignments for this home.
- Loading





