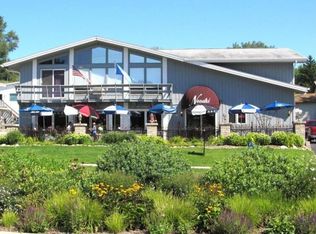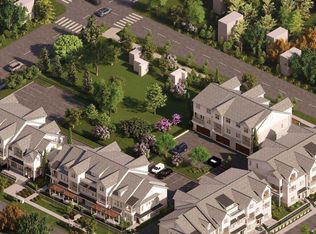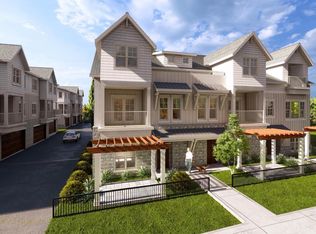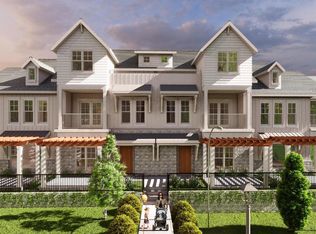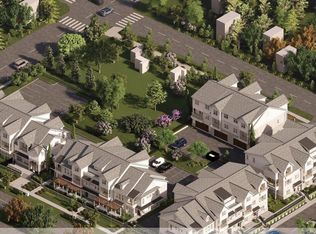Nestled in the heart of downtown Fontana, the Residences of Geneva Lake combines an at-the-lake location with the exceptional craftsmanship of Lowell Custom Homes/CCI. Featuring 19 units across (5) buildings, and (3) unique models. The 'B' floor plan is a spacious 4-bedroom, 3.5-bath home, including a 1st floor bedroom/bath or den, and two-car heated garage. Fully upgraded as standard, custom cabinets, engineered wide plank hardwood, a direct vent gas fireplace, primary bath with heated porcelain floors and curb-less walk-in shower. Sub-Zero, Wolf, Cove, and Bosch SS appliances elevate the kitchen. Kohler fixtures and Timber Tech decks add luxury. features include oversized baseboards, solid doors,remote smart security system and optional elevator. Professional selection guidance included
Active
$1,589,000
208 Fontana BOULEVARD #3, Fontana, WI 53125
4beds
2,891sqft
Est.:
Condominium
Built in 2025
-- sqft lot
$-- Zestimate®
$550/sqft
$420/mo HOA
What's special
Two-car heated garageDirect vent gas fireplaceAt-the-lake locationTimber tech decksCurb-less walk-in showerSolid doorsOversized baseboards
- 386 days |
- 58 |
- 0 |
Zillow last checked: 8 hours ago
Listing updated: December 02, 2024 at 03:29am
Listed by:
Yvette Howard 262-903-6483,
Dreaming Tree Venture
Source: WIREX MLS,MLS#: 1900180 Originating MLS: Metro MLS
Originating MLS: Metro MLS
Tour with a local agent
Facts & features
Interior
Bedrooms & bathrooms
- Bedrooms: 4
- Bathrooms: 4
- Full bathrooms: 3
- 1/2 bathrooms: 1
- Main level bedrooms: 1
Primary bedroom
- Level: Upper
- Area: 276
- Dimensions: 23 x 12
Bedroom 2
- Level: Upper
- Area: 160
- Dimensions: 16 x 10
Bedroom 3
- Level: Upper
- Area: 121
- Dimensions: 11 x 11
Bedroom 4
- Level: Main
- Area: 144
- Dimensions: 12 x 12
Bathroom
- Features: Tub Only, Ceramic Tile, Master Bedroom Bath: Walk-In Shower, Master Bedroom Bath, Shower Over Tub, Shower Stall
Dining room
- Level: Upper
- Area: 187
- Dimensions: 17 x 11
Kitchen
- Level: Upper
- Area: 187
- Dimensions: 17 x 11
Living room
- Level: Upper
- Area: 352
- Dimensions: 16 x 22
Heating
- Natural Gas, Forced Air
Cooling
- Central Air
Appliances
- Included: Dishwasher, Disposal, Dryer, Microwave, Oven, Refrigerator
- Laundry: In Unit
Features
- High Speed Internet, Walk-In Closet(s), Kitchen Island
- Flooring: Wood or Sim.Wood Floors
- Basement: Crawl Space
Interior area
- Total structure area: 2,891
- Total interior livable area: 2,891 sqft
Property
Parking
- Total spaces: 2
- Parking features: Attached, Garage Door Opener, 2 Car, Surface
- Attached garage spaces: 2
Features
- Levels: Midrise: 3-5 Stories,Multi/Split
- Stories: 3
- Patio & porch: Patio/Porch
- Exterior features: Balcony, Private Entrance
Details
- Parcel number: Not assigned
- Zoning: Condominium
Construction
Type & style
- Home type: Condo
- Property subtype: Condominium
- Attached to another structure: Yes
Materials
- Aluminum Trim, Brick/Stone, Stone
Condition
- New construction: No
- Year built: 2025
Utilities & green energy
- Sewer: Public Sewer
- Water: Public
- Utilities for property: Cable Available
Community & HOA
HOA
- Has HOA: Yes
- Amenities included: Common Green Space
- HOA fee: $420 monthly
Location
- Region: Fontana
- Municipality: Fontana
Financial & listing details
- Price per square foot: $550/sqft
- Date on market: 11/22/2024
- Inclusions: See Builder Spec. Sheet, Refrigerator, Dishwasher, Oven/Range, Microwave, Disposal, Washer/Dryer
Estimated market value
Not available
Estimated sales range
Not available
Not available
Price history
Price history
| Date | Event | Price |
|---|---|---|
| 11/22/2024 | Listed for sale | $1,589,000$550/sqft |
Source: | ||
Public tax history
Public tax history
Tax history is unavailable.BuyAbility℠ payment
Est. payment
$8,714/mo
Principal & interest
$6162
Property taxes
$1576
Other costs
$976
Climate risks
Neighborhood: 53125
Nearby schools
GreatSchools rating
- 8/10Fontana Elementary SchoolGrades: PK-8Distance: 0.4 mi
- 6/10Big Foot High SchoolGrades: 9-12Distance: 1.8 mi
Schools provided by the listing agent
- Elementary: Fontana
- High: Big Foot
- District: Fontana J8
Source: WIREX MLS. This data may not be complete. We recommend contacting the local school district to confirm school assignments for this home.
- Loading
- Loading
