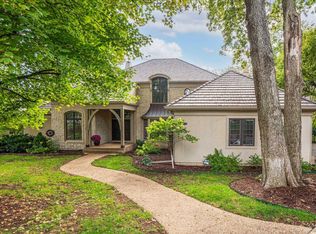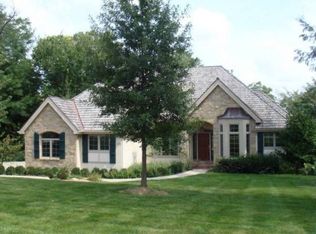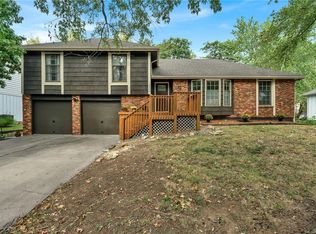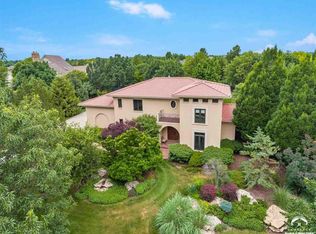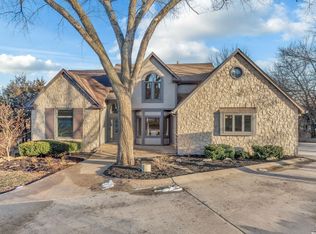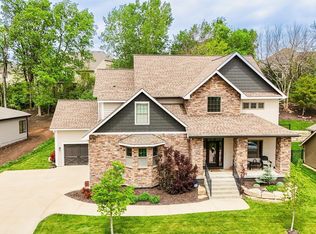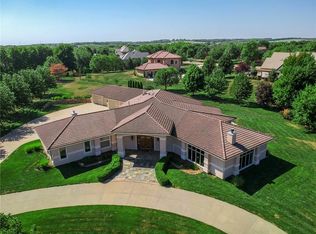Featuring this absolute glorious and timeless European Country style custom home designed by NSPJ Architects - with top-of-the-line quality construction by Gene Fritzel Construction. Boasting a sprawling 5121 square ft w/3063 on the main level and situated on just under one acre of professionally landscaped & manicured lot & setting, this home has so much opportunity to love & appreciate. Superior quality finishes throughout, unbelievable charm & character, highly functioning floor plan to cherish for both living and entertaining. Reclaimed barn wood flooring, high ceilings, gorgeous finishes, Control 4 Home Automation, Gourmet Kitchen w/island & fabulous appliances, two wood burning fireplaces. Extremely large family room/hearth room, opens to formal dining room, and screened porch w/breathtaking eastern skyline views and tree lined, manicured backyard. Expansive primary suite on main level offers dual closets, wonderful expansive primary bath. Oversized bedrooms/closets each with its' own bathroom on 2nd level will leave you in awe of the unusually large bedroom living spaces. Well-appointed walk out basement details multiple entertainment areas, two bonus rooms for play and storage, over-sized bedroom suite/bath, this home has it all and more. Davinci shake roof, zoned HVAC, 3 car garage w/California closets & epoxy flooring, privacy & gorgeous setting all make this home extremely efficient, mechanically sound and something very special. Come see for yourself how attention to detail at every turn shows itself off in this amazing property.
Active
$1,799,000
208 Fall Creek Rd, Lawrence, KS 66049
4beds
5,121sqft
Est.:
Single Family Residence, Residential
Built in 2001
-- sqft lot
$-- Zestimate®
$351/sqft
$98/mo HOA
What's special
Two wood burning fireplacesUnbelievable charm and characterFormal dining roomMultiple entertainment areasSuperior quality finishesHigh ceilingsDavinci shake roof
- 163 days |
- 1,189 |
- 20 |
Zillow last checked: 8 hours ago
Listing updated: September 01, 2025 at 12:01pm
Listed by:
LEE BETH DEVER Cell:785-691-6879,
STEPHENS REAL ESTATE, INC,
Laura Polite 785-224-7763,
STEPHENS REAL ESTATE, INC
Source: LBORMLS,MLS#: 164145
Tour with a local agent
Facts & features
Interior
Bedrooms & bathrooms
- Bedrooms: 4
- Bathrooms: 6
- Full bathrooms: 2
- 3/4 bathrooms: 2
- 1/2 bathrooms: 2
Primary bedroom
- Level: First
- Area: 320
- Dimensions: 20x16
Bedroom 2
- Level: Second
- Area: 270
- Dimensions: 15x18
Bedroom 3
- Level: Second
- Area: 400
- Dimensions: 20x20
Bedroom 4
- Level: Basement
- Area: 240
- Dimensions: 16x15
Additional room
- Description: FamilyRm
- Level: Basement
- Area: 360
- Dimensions: 20x18
Additional room 2
- Description: Bonus
- Level: Basement
- Area: 156
- Dimensions: 13x12
Other
- Description: Office
- Level: First
- Area: 240
- Dimensions: 16x15
Dining room
- Level: First
- Area: 210
- Dimensions: 15x14
Family room
- Level: First
- Area: 210
- Dimensions: 14x15
Kitchen
- Level: First
- Area: 306
- Dimensions: 17x18
Living room
- Level: First
- Area: 306
- Dimensions: 17x18
Utility room
- Level: First
- Area: 80
- Dimensions: 8x10
Heating
- Natural Gas, Zoned
Cooling
- Central Air, Zoned
Appliances
- Included: Cooktop, Dishwasher, Wall Oven, Double Oven, Disposal, Refrigerator, Microwave, Bar Fridge, Washer, Dryer, Range Hood, Gas Range, Humidifier, Water Softener
Features
- Central Vacuum, Kitchen Island, Pantry
- Flooring: Carpet, Hardwood, Tile
- Windows: Double Pane Windows
- Basement: Finished,Full,Walk-Out Access
- Number of fireplaces: 2
- Fireplace features: Gas Starter, Family Room, Living Room, Masonry, Two
Interior area
- Total structure area: 5,121
- Total interior livable area: 5,121 sqft
- Finished area below ground: 1,200
Property
Parking
- Total spaces: 3
- Parking features: Garage Door Opener
- Attached garage spaces: 3
- Details: Attached
Features
- Levels: 1.5 Level
- Patio & porch: Covered, Deck, Patio, Screened
- Spa features: Bath
- Fencing: Fenced,Perimeter,Wrought Iron
Lot
- Features: Wooded
Details
- Additional structures: None
- Parcel number: 0230682701006005000
- Other equipment: Irrigation Equipment
Construction
Type & style
- Home type: SingleFamily
- Property subtype: Single Family Residence, Residential
Materials
- Stone Veneer, Frame
- Roof: Other
Condition
- New construction: No
- Year built: 2001
Details
- Builder name: Gene Fritzel Construction
Utilities & green energy
- Sewer: Public Sewer
- Water: Public
- Utilities for property: Electricity, Internet, Natural Gas Connected
Community & HOA
Community
- Security: Security Lights
- Subdivision: Fall Creek Farm
HOA
- Has HOA: Yes
- HOA fee: $1,170 annually
Location
- Region: Lawrence
Financial & listing details
- Price per square foot: $351/sqft
- Tax assessed value: $1,463,000
- Annual tax amount: $21,414
- Date on market: 9/15/2025
- Listing terms: Cash,New Loan
- Ownership type: Private
- Electric utility on property: Yes
- Road surface type: Hard Surface
Estimated market value
Not available
Estimated sales range
Not available
Not available
Price history
Price history
| Date | Event | Price |
|---|---|---|
| 8/25/2025 | Listed for sale | $1,799,000-2.7%$351/sqft |
Source: | ||
| 8/25/2025 | Listing removed | $1,849,000$361/sqft |
Source: | ||
| 4/24/2025 | Listed for sale | $1,849,000$361/sqft |
Source: | ||
Public tax history
Public tax history
| Year | Property taxes | Tax assessment |
|---|---|---|
| 2024 | $21,414 +1.9% | $168,245 +4.5% |
| 2023 | $21,015 +34.3% | $161,000 +35% |
| 2022 | $15,652 +2% | $119,278 +4.6% |
| 2021 | $15,349 +3.8% | $113,999 +3.1% |
| 2019 | $14,793 -0.2% | $110,549 +0.6% |
| 2018 | $14,820 -1.1% | $109,940 +0% |
| 2017 | $14,986 +1.3% | $109,928 -3% |
| 2016 | $14,790 | $113,275 +0.5% |
| 2015 | -- | $112,746 +2.1% |
| 2014 | -- | $110,446 |
| 2013 | -- | $110,446 |
| 2012 | -- | $110,446 |
Find assessor info on the county website
BuyAbility℠ payment
Est. payment
$11,414/mo
Principal & interest
$9277
Property taxes
$2039
HOA Fees
$98
Climate risks
Neighborhood: 66049
Nearby schools
GreatSchools rating
- 4/10Sunset Hill Elementary SchoolGrades: K-5Distance: 1.1 mi
- 4/10Lawrence West Middle SchoolGrades: 6-8Distance: 1.3 mi
- 7/10Lawrence Free State High SchoolGrades: 9-12Distance: 1.2 mi
Schools provided by the listing agent
- High: Free State
Source: LBORMLS. This data may not be complete. We recommend contacting the local school district to confirm school assignments for this home.
