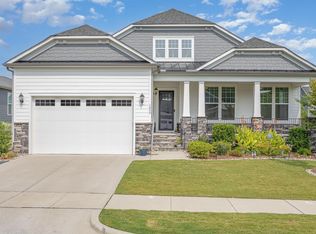Sold for $849,900 on 05/29/25
$849,900
208 Evanview Ct, Apex, NC 27523
4beds
2,977sqft
Single Family Residence, Residential
Built in 2018
0.37 Acres Lot
$869,600 Zestimate®
$285/sqft
$3,051 Estimated rent
Home value
$869,600
$826,000 - $913,000
$3,051/mo
Zestimate® history
Loading...
Owner options
Explore your selling options
What's special
Welcome to this beautiful, well-maintained home located on a .37-acre lot at the end of a peaceful cul-de-sac. Featuring 10 ft ceilings and an open, flowing plan, this home offers main floor living with a spacious primary suite, plus two additional bedrooms and second full bath. Upstairs, you'll find a large bonus room with a built-in Murphy bed, offering flexible space for guests or additional living needs, along with a 4th bedroom and a 3rd full bath. The spacious all-season porch features a stunning gas-burning fireplace. This is the spot you'll want to cozy up for morning coffee or unwind in the evening. There's also a lovely patio for additional outdoor enjoyment. The home boasts loads of storage, an encapsulated crawl space, and abundant upgrades: wireless ethernet access points throughout the home, alarm system with cameras, shelving and utility sink in garage, and more! It is ideally located in the sought-after Woodhall neighborhood, just minutes from RTP, offering easy access to work, shopping, & dining, and travel is a breeze from RDU. Don't miss the opportunity to make this beautiful property your new home!
Zillow last checked: 8 hours ago
Listing updated: October 28, 2025 at 12:54am
Listed by:
Kelly Cipriani 919-931-0885,
NorthGroup Real Estate, Inc.,
Erin Van Horn 919-268-2518,
NorthGroup Real Estate, Inc.
Bought with:
Kathy Powers Uhorchak, 204686
Allen Tate/Cary
Source: Doorify MLS,MLS#: 10086367
Facts & features
Interior
Bedrooms & bathrooms
- Bedrooms: 4
- Bathrooms: 3
- Full bathrooms: 3
Heating
- Electric, Forced Air, Gas Pack, Heat Pump, Natural Gas
Cooling
- Ceiling Fan(s), Central Air, Electric, Gas, Heat Pump
Appliances
- Included: Dishwasher, Disposal, Electric Oven, Exhaust Fan, Gas Cooktop, Ice Maker, Microwave, Range, Range Hood, Refrigerator, Self Cleaning Oven, Stainless Steel Appliance(s), Tankless Water Heater
- Laundry: Laundry Room, Main Level
Features
- Bathtub/Shower Combination, Built-in Features, Ceiling Fan(s), Crown Molding, Double Vanity, Entrance Foyer, Granite Counters, High Ceilings, Kitchen Island, Open Floorplan, Pantry, Master Downstairs, Recessed Lighting, Separate Shower, Smooth Ceilings, Soaking Tub, Storage, Walk-In Closet(s), Walk-In Shower, Water Closet, See Remarks
- Flooring: Carpet, Ceramic Tile, Hardwood
- Basement: Block, Crawl Space
- Number of fireplaces: 2
- Fireplace features: Family Room, Gas Log, Outside
Interior area
- Total structure area: 2,977
- Total interior livable area: 2,977 sqft
- Finished area above ground: 2,977
- Finished area below ground: 0
Property
Parking
- Total spaces: 3
- Parking features: Driveway, Garage, Garage Door Opener, Garage Faces Front, Parking Pad
- Attached garage spaces: 2
Features
- Levels: One and One Half
- Stories: 1
- Patio & porch: Covered, Front Porch, Glass Enclosed, Patio, Rear Porch, Screened
- Exterior features: Permeable Paving
- Pool features: None
- Spa features: None
- Fencing: None
- Has view: Yes
Lot
- Size: 0.37 Acres
- Features: Back Yard, Cul-De-Sac, Front Yard, Landscaped
Details
- Additional structures: None
- Parcel number: 52
- Special conditions: Standard
Construction
Type & style
- Home type: SingleFamily
- Architectural style: Transitional
- Property subtype: Single Family Residence, Residential
Materials
- Fiber Cement, Stone Veneer
- Foundation: Block
- Roof: Shingle
Condition
- New construction: No
- Year built: 2018
Details
- Builder name: Stanley Martin Homes
Utilities & green energy
- Sewer: Public Sewer
- Water: Public
- Utilities for property: Cable Connected, Electricity Connected, Natural Gas Connected, Sewer Connected, Water Connected, Underground Utilities
Community & neighborhood
Community
- Community features: Sidewalks, Street Lights
Location
- Region: Apex
- Subdivision: Woodhall
HOA & financial
HOA
- Has HOA: Yes
- HOA fee: $160 monthly
- Amenities included: Landscaping, Maintenance Grounds
- Services included: Maintenance Grounds
Price history
| Date | Event | Price |
|---|---|---|
| 5/29/2025 | Sold | $849,900$285/sqft |
Source: | ||
| 4/5/2025 | Pending sale | $849,900$285/sqft |
Source: | ||
| 4/2/2025 | Listed for sale | $849,900+82%$285/sqft |
Source: | ||
| 12/12/2018 | Sold | $467,021$157/sqft |
Source: | ||
Public tax history
| Year | Property taxes | Tax assessment |
|---|---|---|
| 2024 | $5,769 +6.8% | $549,421 +4.8% |
| 2023 | $5,400 +2% | $524,264 |
| 2022 | $5,295 | $524,264 |
Find assessor info on the county website
Neighborhood: 27523
Nearby schools
GreatSchools rating
- 9/10North Chatham ElementaryGrades: PK-5Distance: 5.9 mi
- 4/10Margaret B. Pollard Middle SchoolGrades: 6-8Distance: 10 mi
- 8/10Northwood HighGrades: 9-12Distance: 13.3 mi
Schools provided by the listing agent
- Elementary: Chatham - N Chatham
- Middle: Chatham - Margaret B Pollard
- High: Chatham - Seaforth
Source: Doorify MLS. This data may not be complete. We recommend contacting the local school district to confirm school assignments for this home.
Get a cash offer in 3 minutes
Find out how much your home could sell for in as little as 3 minutes with a no-obligation cash offer.
Estimated market value
$869,600
Get a cash offer in 3 minutes
Find out how much your home could sell for in as little as 3 minutes with a no-obligation cash offer.
Estimated market value
$869,600
