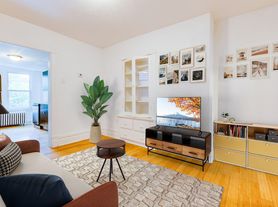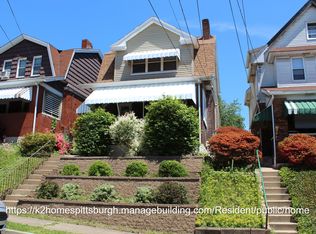This spacious three-bedroom, two-bath townhouse at 208 Estella Avenue offers comfort, convenience, and a prime location in Pittsburgh's Mt. Washington neighborhood. The home features an attached garage for secure parking, large windows that bring in plenty of natural light, and a classic brick exterior with charming curb appeal. Residents will enjoy living in Mt. Washington, known for its breathtaking city skyline views, easy access to downtown, and a variety of local shops, restaurants, and parks. Located in a nice, quiet, safe, and convenient place, with great features for the family:
-Warrington Recreation Center has a park and playground; it's just a few blocks away and is a great place for kids to have fun
-Grandview Park and McKinley Park Basketball Courts are only 15 minutes walking distance away
-South Hill Junction light rail is only 8 minutes walking distance away
-Only 13 minutes to downtown
-Only a few minutes to the grocery stores
Combining functional living space with a desirable neighborhood setting, this home is a great opportunity for anyone looking to enjoy all that Pittsburgh has to offer.
Rent requirements are gross income for household 3x the rent amount. Security deposit due at signing, applicants must pass a background and credit check. Tenant responsible for all utilities.
No Smoking. We do not advertise on Craigslist or Facebook.
Section 8 voucher holders welcome to apply.
Additional Mandatory Leasing Fees: $9.99 monthly utility management; $5.00 monthly smart lock; $5:00 per tenant rent reporting; $40.00 one-time utility set up fee; mandatory renter's insurance.
Townhouse for rent
$1,595/mo
208 Estella Ave, Pittsburgh, PA 15210
3beds
--sqft
Price may not include required fees and charges.
Townhouse
Available now
No pets
-- A/C
-- Laundry
-- Parking
-- Heating
What's special
Classic brick exteriorAttached garageCharming curb appealNatural lightFunctional living spaceLarge windows
- 19 days |
- -- |
- -- |
Travel times
Renting now? Get $1,000 closer to owning
Unlock a $400 renter bonus, plus up to a $600 savings match when you open a Foyer+ account.
Offers by Foyer; terms for both apply. Details on landing page.
Facts & features
Interior
Bedrooms & bathrooms
- Bedrooms: 3
- Bathrooms: 2
- Full bathrooms: 2
Property
Parking
- Details: Contact manager
Features
- Exterior features: No Utilities included in rent, No cats
Details
- Parcel number: 0015H00201000000
Construction
Type & style
- Home type: Townhouse
- Property subtype: Townhouse
Building
Management
- Pets allowed: No
Community & HOA
Location
- Region: Pittsburgh
Financial & listing details
- Lease term: Contact For Details
Price history
| Date | Event | Price |
|---|---|---|
| 10/3/2025 | Price change | $1,595-1.8% |
Source: Zillow Rentals | ||
| 10/2/2025 | Price change | $1,625-3.3% |
Source: Zillow Rentals | ||
| 9/18/2025 | Listed for rent | $1,680 |
Source: Zillow Rentals | ||
| 9/5/2025 | Sold | $145,000-2% |
Source: | ||
| 8/28/2025 | Pending sale | $148,000 |
Source: | ||

