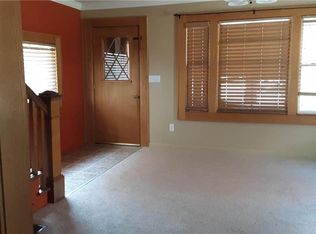Closed
$235,000
208 Elm St, Rome, NY 13440
4beds
2,884sqft
Single Family Residence
Built in 1893
0.27 Acres Lot
$267,200 Zestimate®
$81/sqft
$2,796 Estimated rent
Home value
$267,200
$246,000 - $289,000
$2,796/mo
Zestimate® history
Loading...
Owner options
Explore your selling options
What's special
*** DEADLINE FOR OFFERS: All offers will need to be submitted by 9pm on Friday 5/5/23 * OPEN HOUSE FRIDAY 5/5 3-4:30.*** Charm & character exemplified! Beautiful new flooring on the main level in addition to original hardwoods in amazing condition! Fresh paint, fabulous modern print wallpaper, gorgeous new light fixtures throughout. THREE working fireplaces! The cozy sunroom is an absolutely perfect spot to sip your coffee in the quiet hours of the morning. Another spacious room adjacent to the living room can serve as a den, office or playroom, with window seating and a walkout to the rear patio. NEW refrigerator, NEW dishwasher & NEW stove with downdraft exhaust. SOOO MANY charming built-ins, leaded glass, high ceilings, french doors. Spacious butler's pantry with laundry. Oversized barn-style garage provides two bays for parking, workshop space & loft. With nearly 3,000sf, loads of storage and ample-sized, functional rooms, this very special home deserves a very special buyer who will appreciate its charm.
Zillow last checked: 8 hours ago
Listing updated: August 01, 2023 at 05:09am
Listed by:
Lori A. Frieden 315-225-9958,
Coldwell Banker Faith Properties R
Bought with:
Lindsay Pelton, 10401338721
Miner Realty & Prop Management
Source: NYSAMLSs,MLS#: S1468733 Originating MLS: Mohawk Valley
Originating MLS: Mohawk Valley
Facts & features
Interior
Bedrooms & bathrooms
- Bedrooms: 4
- Bathrooms: 3
- Full bathrooms: 1
- 1/2 bathrooms: 2
- Main level bathrooms: 1
Heating
- Gas, Hot Water, Radiant
Appliances
- Included: Dryer, Dishwasher, Electric Oven, Electric Range, Gas Water Heater, Refrigerator, Washer
- Laundry: Main Level
Features
- Breakfast Bar, Den, Separate/Formal Dining Room, Entrance Foyer, Eat-in Kitchen, Separate/Formal Living Room, Kitchen Island, Pantry, Solid Surface Counters, Walk-In Pantry, Natural Woodwork, Bath in Primary Bedroom
- Flooring: Hardwood, Other, See Remarks, Tile, Varies
- Windows: Leaded Glass, Thermal Windows
- Basement: Full
- Number of fireplaces: 3
Interior area
- Total structure area: 2,884
- Total interior livable area: 2,884 sqft
Property
Parking
- Total spaces: 2
- Parking features: Detached, Garage
- Garage spaces: 2
Features
- Levels: Two
- Stories: 2
- Patio & porch: Deck, Open, Patio, Porch
- Exterior features: Blacktop Driveway, Deck, Fence, Patio
- Fencing: Partial
Lot
- Size: 0.27 Acres
- Dimensions: 59 x 0
- Features: Near Public Transit
Details
- Additional structures: Barn(s), Outbuilding
- Parcel number: 30130124202600020580000000
- Special conditions: Standard
Construction
Type & style
- Home type: SingleFamily
- Architectural style: Two Story
- Property subtype: Single Family Residence
Materials
- Wood Siding, Copper Plumbing
- Foundation: Stone
- Roof: Asphalt,Other,Shingle,See Remarks
Condition
- Resale
- Year built: 1893
Utilities & green energy
- Electric: Circuit Breakers
- Sewer: Connected
- Water: Connected, Public
- Utilities for property: Cable Available, High Speed Internet Available, Sewer Connected, Water Connected
Community & neighborhood
Location
- Region: Rome
Other
Other facts
- Listing terms: Cash,Conventional
Price history
| Date | Event | Price |
|---|---|---|
| 7/24/2023 | Sold | $235,000+0%$81/sqft |
Source: | ||
| 6/2/2023 | Pending sale | $234,900$81/sqft |
Source: | ||
| 5/7/2023 | Contingent | $234,900$81/sqft |
Source: | ||
| 5/4/2023 | Listed for sale | $234,900+6.8%$81/sqft |
Source: | ||
| 2/22/2023 | Listing removed | -- |
Source: | ||
Public tax history
| Year | Property taxes | Tax assessment |
|---|---|---|
| 2024 | -- | $80,600 |
| 2023 | -- | $80,600 |
| 2022 | -- | $80,600 |
Find assessor info on the county website
Neighborhood: 13440
Nearby schools
GreatSchools rating
- NAGeorge R Staley Upper Elementary SchoolGrades: K-6Distance: 0.9 mi
- 5/10Lyndon H Strough Middle SchoolGrades: 7-8Distance: 0.8 mi
- 4/10Rome Free AcademyGrades: 9-12Distance: 2 mi
Schools provided by the listing agent
- District: Rome
Source: NYSAMLSs. This data may not be complete. We recommend contacting the local school district to confirm school assignments for this home.
