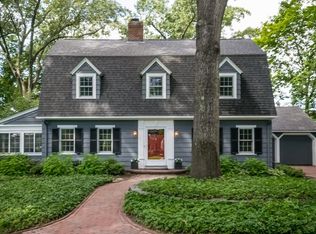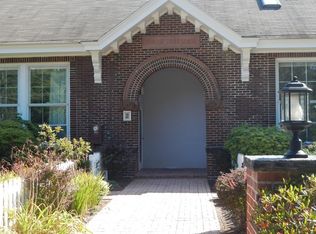Here is the 5 bed,3.5 bath Kibbe Tract gracious 10 room brick Colonial you have been waiting for! Located in the desirable Blueberry Hill school district. Amenities include hardwood floors throughout,crown molding,front and back staircases. Fabulous large family room with custom built cabinets and bookcases with French doors leading to brick patio with large private lot ideal for entertaining. This center entrance classic offers an ALCOVE PERFECT FOR DELIVERIES,a foyer with two closets,formal living room with fireplace,formal dining room with French doors.The kitchen with SS appliances has a breakfast room with a large bay window and exposed brick wall. Enjoy the bead board screened porch with vaulted ceiling,skylight and fan. Completing this distinctive and delightful home is an 2nd floor laundry, walk up attic for future expansion,new HVAC gas (2017), in-ground sprinklers,two sheds and a mudroom off the 2 car garage. Neighborhood sidewalks lead to schools,shops and restaurants.
This property is off market, which means it's not currently listed for sale or rent on Zillow. This may be different from what's available on other websites or public sources.

