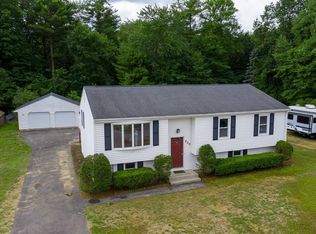Begin here w/ this perfect self- starter home. Expect to be impressed by this Adorable ranch style home nestled in a quaint, large cul de sac neighborhood. This crisp & clean eat- in kitchen offers ss appliances, dining area w/ sliders to patio overlooking great backyard, perfect for entertaining guests! Bright & spacious living rm awaits you featuring pergo wood flrs. The right wing of this home offers a master bdrm w/ pergo wood floors, full bth & two guest bedrooms w/ pergo wood floors. Outdoor enjoyment begins here with this fabulous flat fenced in back yard abutting woodlands featuring patio dining area, playscape & basket ball court. Just an awesome bonus... Additional living space awaits you in the lower level featuring a warm, cozy family rm, playroom & laundry area. Seller states upgrades include breaker board (2013), c/air, roof & plywood (2012), driveway (2016), slider (2012), heating system (1997), privacy fence, pergo flooring (2011), hot water tank (2011). BAM!
This property is off market, which means it's not currently listed for sale or rent on Zillow. This may be different from what's available on other websites or public sources.
