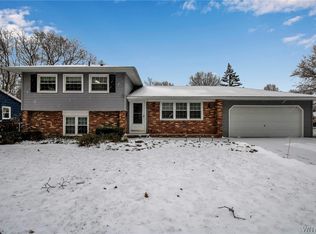Closed
$235,000
208 Eileen Dr, Rochester, NY 14616
3beds
1,440sqft
Single Family Residence
Built in 1965
0.28 Acres Lot
$261,100 Zestimate®
$163/sqft
$2,327 Estimated rent
Maximize your home sale
Get more eyes on your listing so you can sell faster and for more.
Home value
$261,100
$248,000 - $274,000
$2,327/mo
Zestimate® history
Loading...
Owner options
Explore your selling options
What's special
Three bedroom Classic Ranch has a Newer Roof (2016), Windows and Brand New (in 2022) Rheem Furnace. Spacious Kitchen features New Quartz Countertops, Undermount Sink, Tiled Backsplash and New Appliances and Updated 200AMP Panel. Hardwood floors and new LVP in the Kitchen/Family Room, Bathroom and Lower Level. Cozy up by the Gas Fireplace, Rejuvenate in the Newly Installed Sauna. The Pool was completely rebuilt in 2021 and now has a new liner, pump and filter- New bot cleaner, cover and solar cover included. Whether you envision adding your personal flair to the interior design or cultivating the outdoor space into a tranquil haven, there are endless possibilities for customization and enhancement. Motivated seller. No delayed negotiations!
Zillow last checked: 8 hours ago
Listing updated: May 07, 2024 at 08:56am
Listed by:
Nina Malatesta 585-250-0950,
NextHome Endeavor
Bought with:
Andrew Hannan, 10301222706
Keller Williams Realty Greater Rochester
Source: NYSAMLSs,MLS#: R1525637 Originating MLS: Rochester
Originating MLS: Rochester
Facts & features
Interior
Bedrooms & bathrooms
- Bedrooms: 3
- Bathrooms: 2
- Full bathrooms: 1
- 1/2 bathrooms: 1
- Main level bathrooms: 1
- Main level bedrooms: 3
Heating
- Gas, Forced Air
Cooling
- Central Air
Appliances
- Included: Dishwasher, Electric Oven, Electric Range, Disposal, Gas Water Heater, Microwave, Refrigerator
- Laundry: In Basement
Features
- Ceiling Fan(s), Separate/Formal Dining Room, Entrance Foyer, Eat-in Kitchen, Separate/Formal Living Room, Kitchen/Family Room Combo, Quartz Counters, Sliding Glass Door(s), Sauna, Bedroom on Main Level, Main Level Primary
- Flooring: Hardwood, Luxury Vinyl, Other, See Remarks, Varies
- Doors: Sliding Doors
- Windows: Thermal Windows
- Basement: Full,Partially Finished
- Number of fireplaces: 1
Interior area
- Total structure area: 1,440
- Total interior livable area: 1,440 sqft
Property
Parking
- Total spaces: 2
- Parking features: Attached, Garage, Garage Door Opener
- Attached garage spaces: 2
Features
- Levels: One
- Stories: 1
- Patio & porch: Deck, Open, Porch
- Exterior features: Blacktop Driveway, Deck, Fully Fenced, Pool
- Pool features: In Ground
- Fencing: Full
Lot
- Size: 0.28 Acres
- Dimensions: 83 x 145
- Features: Near Public Transit, Residential Lot
Details
- Additional structures: Shed(s), Storage
- Parcel number: 2628000600500008001000
- Special conditions: Standard
Construction
Type & style
- Home type: SingleFamily
- Architectural style: Ranch
- Property subtype: Single Family Residence
Materials
- Composite Siding, Copper Plumbing
- Foundation: Block
- Roof: Asphalt
Condition
- Resale
- Year built: 1965
Utilities & green energy
- Electric: Circuit Breakers
- Sewer: Connected
- Water: Connected, Public
- Utilities for property: Cable Available, Sewer Connected, Water Connected
Community & neighborhood
Location
- Region: Rochester
- Subdivision: Heritage Farms Sec 09
Other
Other facts
- Listing terms: Cash,Conventional,FHA,VA Loan
Price history
| Date | Event | Price |
|---|---|---|
| 4/19/2024 | Sold | $235,000+0%$163/sqft |
Source: | ||
| 3/22/2024 | Pending sale | $234,900$163/sqft |
Source: | ||
| 3/16/2024 | Price change | $234,900-6%$163/sqft |
Source: | ||
| 3/12/2024 | Listed for sale | $249,900+56.3%$174/sqft |
Source: | ||
| 9/10/2020 | Listing removed | $159,900$111/sqft |
Source: Keller Williams Realty Gateway #R1277870 Report a problem | ||
Public tax history
| Year | Property taxes | Tax assessment |
|---|---|---|
| 2024 | -- | $141,300 |
| 2023 | -- | $141,300 -8.8% |
| 2022 | -- | $155,000 |
Find assessor info on the county website
Neighborhood: 14616
Nearby schools
GreatSchools rating
- 5/10Brookside Elementary School CampusGrades: K-5Distance: 2 mi
- 5/10Arcadia Middle SchoolGrades: 6-8Distance: 1.1 mi
- 6/10Arcadia High SchoolGrades: 9-12Distance: 1 mi
Schools provided by the listing agent
- District: Greece
Source: NYSAMLSs. This data may not be complete. We recommend contacting the local school district to confirm school assignments for this home.
