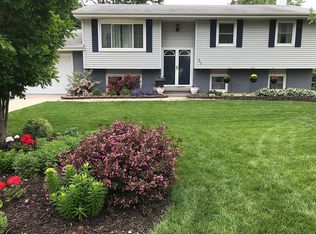Renovated 4BR / 2BA in University Park Welcome home to this beautifully updated 4-bedroom, 2-bath bi-level in the sought-after University Park neighborhood. Offering over 2,000 sq ft of living space, modern finishes, and included lawn care, this property is perfect for those seeking comfort, convenience, and style. You'll love: -Two fully remodeled bathrooms brand new tile, vanities, fixtures, and lighting - Fresh paint throughout both levels -Brand new laminate flooring in all bedrooms & lower level -Spacious lower level family room with full bath great for guests or a home office -Two-car attached garage with storage space -Lawn care included tenant only pays utilities Details: -Bedrooms: 4 -Bathrooms: 2 (full) -Square Footage: 2,004 -Parking: Attached 2-car garage -Appliances: Refrigerator, stove/oven, dishwasher, washer/dryer in-unit, Ring doorbell Neighborhood Perks: -Quiet streets and friendly neighbors in University Park subdivision -Minutes to Illinois State University, Uptown Normal, Rivian, and I-55 -Close to schools, parks, and shopping Utilities & Services Owner provides lawn care. Tenant is responsible for all utilities, including: Gas (Nicor) Electric (Ameren) Water, sewer, and garbage (Town of Normal) Internet/cable (Comcast or MetroNet, or other available providers) Move-In Fee A $600 non-refundable move-in fee is required at lease signing in lieu of a security deposit. This fee is not-refundable and does not cover unpaid rent or damage beyond normal wear and tear. Tenant remains responsible for any charges incurred during the lease term. Pet Policy Small dogs allowed, subject to approval and completion of a pet application. A $250 non-refundable pet fee per pet applies, plus $50/month pet rent per pet. All pets must be disclosed and approved in writing prior to occupancy. Management Privately owned and managed by a local family.
This property is off market, which means it's not currently listed for sale or rent on Zillow. This may be different from what's available on other websites or public sources.
