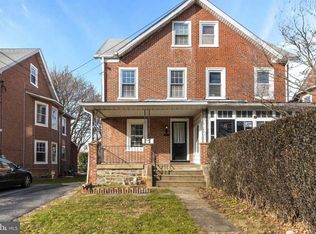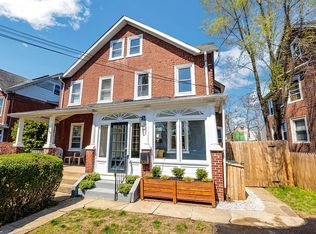Sold for $550,000 on 08/11/25
$550,000
208 Edgemont Ave, Ardmore, PA 19003
4beds
1,800sqft
Single Family Residence
Built in 1900
3,250 Square Feet Lot
$556,400 Zestimate®
$306/sqft
$3,495 Estimated rent
Home value
$556,400
$517,000 - $595,000
$3,495/mo
Zestimate® history
Loading...
Owner options
Explore your selling options
What's special
Welcome to 208 Edgemont Ave, Ardmore, PA—a charming blend of historic character and modern convenience in the heart of Lower Merion Township. This beautifully maintained 4-bedroom, 2.5-bathroom home offers 1,800 sq. ft. of thoughtfully designed living space on a 3,250 sq. ft. lot. Built in 1900, the residence boasts timeless architectural details, including a sun porch that invites natural light and warmth into the home. Inside, enjoy the perfect combination of classic charm and contemporary upgrades, featuring an updated kitchen and bathrooms, energy-efficient windows, and a layout that caters to both comfort and functionality. Step outside to the serene backyard, an ideal retreat for gardening, entertaining, or simply unwinding with coffee on the deck. The property also includes a detached garage with an upstairs bonus space, offering versatility for use as a home office, game room, or additional storage. Located in the highly desirable Lower Merion Township, known for its top-rated schools, lush parks, and vibrant community amenities, this home is just minutes from Suburban Square’s shopping, dining, and public transportation. Don’t miss this rare opportunity to own a piece of Ardmore’s history while enjoying the comforts of modern living!
Zillow last checked: 8 hours ago
Listing updated: August 11, 2025 at 11:28am
Listed by:
Ms. Madalyn J Eleby 215-820-4013,
Opulent Realty Group LLC
Bought with:
Ms. Madalyn J Eleby, RS331349
Opulent Realty Group LLC
Source: Bright MLS,MLS#: PAMC2144678
Facts & features
Interior
Bedrooms & bathrooms
- Bedrooms: 4
- Bathrooms: 3
- Full bathrooms: 2
- 1/2 bathrooms: 1
- Main level bathrooms: 3
- Main level bedrooms: 4
Basement
- Area: 0
Heating
- Radiator, Natural Gas
Cooling
- None
Appliances
- Included: Electric Water Heater
Features
- Basement: Unfinished
- Has fireplace: No
Interior area
- Total structure area: 1,800
- Total interior livable area: 1,800 sqft
- Finished area above ground: 1,800
- Finished area below ground: 0
Property
Parking
- Parking features: Driveway, On Street
- Has uncovered spaces: Yes
Accessibility
- Accessibility features: None
Features
- Levels: Three
- Stories: 3
- Pool features: None
Lot
- Size: 3,250 sqft
- Dimensions: 25.00 x 0.00
Details
- Additional structures: Above Grade, Below Grade
- Parcel number: 400016668005
- Zoning: R6A
- Special conditions: Standard
Construction
Type & style
- Home type: SingleFamily
- Architectural style: Straight Thru
- Property subtype: Single Family Residence
- Attached to another structure: Yes
Materials
- Brick
- Foundation: Brick/Mortar
Condition
- New construction: No
- Year built: 1900
Utilities & green energy
- Sewer: Public Sewer
- Water: Public
Community & neighborhood
Location
- Region: Ardmore
- Subdivision: Ardmore
- Municipality: LOWER MERION TWP
Other
Other facts
- Listing agreement: Exclusive Agency
- Ownership: Fee Simple
Price history
| Date | Event | Price |
|---|---|---|
| 8/11/2025 | Sold | $550,000$306/sqft |
Source: | ||
| 7/3/2025 | Contingent | $550,000$306/sqft |
Source: | ||
| 6/19/2025 | Listed for sale | $550,000-4.3%$306/sqft |
Source: | ||
| 3/27/2025 | Listing removed | $575,000$319/sqft |
Source: | ||
| 2/11/2025 | Price change | $575,000-2.5%$319/sqft |
Source: | ||
Public tax history
| Year | Property taxes | Tax assessment |
|---|---|---|
| 2024 | $4,763 | $115,580 |
| 2023 | $4,763 +4.9% | $115,580 |
| 2022 | $4,540 +2.3% | $115,580 |
Find assessor info on the county website
Neighborhood: 19003
Nearby schools
GreatSchools rating
- 8/10Penn Valley SchoolGrades: K-4Distance: 2.1 mi
- 7/10Welsh Valley Middle SchoolGrades: 5-8Distance: 2.9 mi
- 10/10Lower Merion High SchoolGrades: 9-12Distance: 1 mi
Schools provided by the listing agent
- District: Lower Merion
Source: Bright MLS. This data may not be complete. We recommend contacting the local school district to confirm school assignments for this home.

Get pre-qualified for a loan
At Zillow Home Loans, we can pre-qualify you in as little as 5 minutes with no impact to your credit score.An equal housing lender. NMLS #10287.
Sell for more on Zillow
Get a free Zillow Showcase℠ listing and you could sell for .
$556,400
2% more+ $11,128
With Zillow Showcase(estimated)
$567,528
