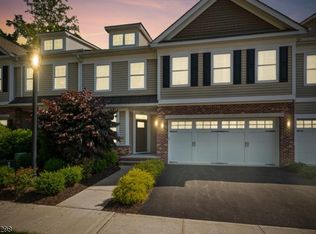Welcome to Echo Ridge, a stylish Townhome community WITHOUT ANY AGE RESTRICTIONS in scenic Mountainside NJ. Perfect as a starter home, for moving-up or downsizing, Echo Ridge has a floor plan to accommodate everyone. Surrounded by a wooded conservation area, Echo Ridge is secluded and private. Perfect for downsizing, the BRYANT model is designed with a 1st floor Master Bedroom Suite with two large walk-in closets. The kitchen-living-dining area is open-concept, ideal for entertaining. A first floor den offers room to relax. The second floor has a spacious loft, study and two bedrooms with walk-in closets. A private patio with brick paving stones and gas grill connection for outdoor living. In total, 2,613 sq. ft. with 3 bedrooms, 2.5 baths, 2 car garage. Visit our furnished models and experience the sizable list of luxury features that are truly standard. No options here, just choose 1 of 5 design packages and you?re on your way. 9? First floor ceilings with 70? tall windows offering abundant natural lighting. Close to NYC bus (45-50 min to NYC) and downtown Westfield train line.
This property is off market, which means it's not currently listed for sale or rent on Zillow. This may be different from what's available on other websites or public sources.
