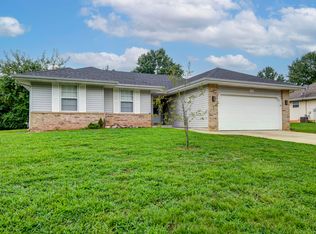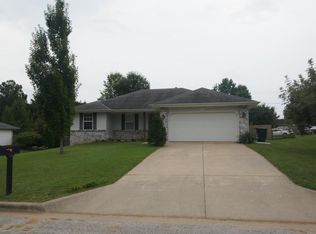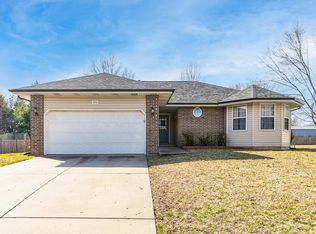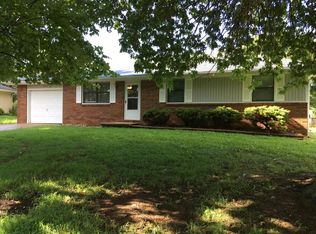Closed
Price Unknown
208 E Wilson Street, Republic, MO 65738
3beds
1,322sqft
Single Family Residence
Built in 1998
0.29 Acres Lot
$206,700 Zestimate®
$--/sqft
$1,682 Estimated rent
Home value
$206,700
$186,000 - $229,000
$1,682/mo
Zestimate® history
Loading...
Owner options
Explore your selling options
What's special
Great home located in Republic with lots of updates over the past year! This home features: 3 bedrooms, 2 full baths, 2 car garage and privacy fenced backyard. The newly remodeled kitchen has new cabinets, new counter tops, deep farm sink and new appliances (refrigerator & deep freeze included). The open living room has tile gas fireplace. The large master ensuite has bay window, walk-in closet, newly remodeled bath with new vanity, counter top, light fixtures and walk-in shower with built-in seat. The hall bath has also been remodeled with new vanity, countertop light fixtures and walk-in tile shower. Newer luxury vinyl plank floors in living room, kitchen, dining, laundry room, hallway and 3rd bedroom. Newer carpet in master bedroom and 2nd bedroom.Washer and dryer included. Large backyard with new privacy fence. Lot's of updates: new roof, new high efficiency HVAC and new garage door. Don't miss this move-in ready home! Call today for your private showing!
Zillow last checked: 8 hours ago
Listing updated: December 27, 2024 at 12:10pm
Listed by:
Scott Rose 417-818-3876,
Murney Associates - Primrose
Bought with:
Blake Hern, 2024028339
Century 21 Integrity Group
Source: SOMOMLS,MLS#: 60281602
Facts & features
Interior
Bedrooms & bathrooms
- Bedrooms: 3
- Bathrooms: 2
- Full bathrooms: 2
Heating
- Forced Air, Central, Natural Gas
Cooling
- Ceiling Fan(s)
Appliances
- Included: Refrigerator, Gas Water Heater, Free-Standing Electric Oven, Dryer, See Remarks, Washer
- Laundry: Main Level, W/D Hookup
Features
- High Speed Internet, Marble Counters, Laminate Counters, Tray Ceiling(s), Walk-In Closet(s), Walk-in Shower
- Flooring: Laminate, Brick, Tile
- Windows: Tilt-In Windows, Double Pane Windows, Drapes
- Has basement: No
- Attic: Partially Floored,Pull Down Stairs
- Has fireplace: Yes
- Fireplace features: Living Room, Tile, Wood Burning
Interior area
- Total structure area: 1,322
- Total interior livable area: 1,322 sqft
- Finished area above ground: 1,322
- Finished area below ground: 0
Property
Parking
- Total spaces: 2
- Parking features: Driveway, Garage Door Opener
- Attached garage spaces: 2
- Has uncovered spaces: Yes
Features
- Levels: One
- Stories: 1
- Exterior features: Rain Gutters
- Fencing: Privacy,Wood
Lot
- Size: 0.29 Acres
- Features: Landscaped, Level
Details
- Parcel number: 1717301083
Construction
Type & style
- Home type: SingleFamily
- Property subtype: Single Family Residence
Materials
- Vinyl Siding
- Foundation: Poured Concrete
- Roof: Composition
Condition
- Year built: 1998
Utilities & green energy
- Sewer: Public Sewer
- Water: Public
Green energy
- Energy efficient items: High Efficiency - 90%+
Community & neighborhood
Security
- Security features: Smoke Detector(s)
Location
- Region: Republic
- Subdivision: Chelsea Place
Other
Other facts
- Listing terms: Cash,VA Loan,FHA,Conventional
- Road surface type: Asphalt
Price history
| Date | Event | Price |
|---|---|---|
| 12/27/2024 | Sold | -- |
Source: | ||
| 11/28/2024 | Pending sale | $214,900$163/sqft |
Source: | ||
| 11/26/2024 | Price change | $214,900-6.5%$163/sqft |
Source: | ||
| 11/8/2024 | Listed for sale | $229,900+2.2%$174/sqft |
Source: | ||
| 6/8/2023 | Sold | -- |
Source: | ||
Public tax history
| Year | Property taxes | Tax assessment |
|---|---|---|
| 2025 | $1,663 +7.7% | $31,310 +13.3% |
| 2024 | $1,543 +1.9% | $27,630 |
| 2023 | $1,514 +19.9% | $27,630 +20.5% |
Find assessor info on the county website
Neighborhood: 65738
Nearby schools
GreatSchools rating
- 10/10Price Elementary SchoolGrades: K-5Distance: 0.6 mi
- 6/10Republic Middle SchoolGrades: 6-8Distance: 0.8 mi
- 8/10Republic High SchoolGrades: 9-12Distance: 3.5 mi
Schools provided by the listing agent
- Elementary: RP Price
- Middle: Republic
- High: Republic
Source: SOMOMLS. This data may not be complete. We recommend contacting the local school district to confirm school assignments for this home.
Sell with ease on Zillow
Get a Zillow Showcase℠ listing at no additional cost and you could sell for —faster.
$206,700
2% more+$4,134
With Zillow Showcase(estimated)$210,834



