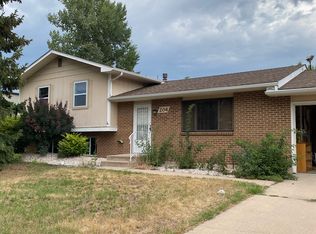Sold for $527,000
$527,000
208 E Swallow Rd, Fort Collins, CO 80525
3beds
1,360sqft
Single Family Residence
Built in 1970
8,996 Square Feet Lot
$527,100 Zestimate®
$388/sqft
$2,006 Estimated rent
Home value
$527,100
$501,000 - $553,000
$2,006/mo
Zestimate® history
Loading...
Owner options
Explore your selling options
What's special
Welcome Home! Simplify your life with this lovely midtown ranch: all on one level and just the right amount of space. The delightful back porch and low maintenance yard bring the outdoors in as you get the benefit of buying a home that has been immaculately cared for by the owner. Convenience is key as you are within minutes to all the shopping you need, bus lines, parks, and bikeways (not to mention CSU)! Updated furnace, gutters, paint, carpets, PLUS another $10,000+ in a whole house energy audit which air sealed the home, added insulation to attic & sealed and insulated the crawl space to keep the home cool in the summer and warm in the winter! The discerning buyer will appreciate the South facing & finished garage, complete with painted floors, finished walls, and storage lockers. The extra side yard parking for your RV (NO HOA!) is just icing on the cake! Move in without worrying about your house and LOVE where you LIVE. Clean sewer line inspection is available!
Zillow last checked: 8 hours ago
Listing updated: October 20, 2025 at 06:49pm
Listed by:
Katie Beamon 9704881873,
Home Love Colorado
Bought with:
Claire Erickson, 100098833
Find Colorado Real Estate
Source: IRES,MLS#: 1003421
Facts & features
Interior
Bedrooms & bathrooms
- Bedrooms: 3
- Bathrooms: 2
- Full bathrooms: 1
- 3/4 bathrooms: 1
- Main level bathrooms: 2
Primary bedroom
- Description: Carpet
- Features: 3/4 Primary Bath
- Level: Main
- Area: 169 Square Feet
- Dimensions: 13 x 13
Bedroom 2
- Description: Carpet
- Level: Main
- Area: 120 Square Feet
- Dimensions: 10 x 12
Bedroom 3
- Description: Carpet
- Level: Main
- Area: 100 Square Feet
- Dimensions: 10 x 10
Dining room
- Description: Wood
- Level: Main
- Area: 144 Square Feet
- Dimensions: 12 x 12
Family room
- Description: Wood
- Level: Main
- Area: 255 Square Feet
- Dimensions: 15 x 17
Kitchen
- Description: Tile
- Level: Main
- Area: 90 Square Feet
- Dimensions: 9 x 10
Laundry
- Description: Tile
- Level: Main
- Area: 36 Square Feet
- Dimensions: 6 x 6
Living room
- Description: Wood
- Level: Main
- Area: 255 Square Feet
- Dimensions: 15 x 17
Heating
- Forced Air
Cooling
- Evaporative Cooling, Ceiling Fan(s), Whole House Fan
Appliances
- Included: Electric Range, Dishwasher, Refrigerator, Washer, Dryer
- Laundry: Washer/Dryer Hookup
Features
- Open Floorplan
- Flooring: Wood
- Basement: None,Crawl Space
- Has fireplace: Yes
- Fireplace features: Family Room
Interior area
- Total structure area: 1,360
- Total interior livable area: 1,360 sqft
- Finished area above ground: 1,360
- Finished area below ground: 0
Property
Parking
- Total spaces: 2
- Parking features: Garage Door Opener, RV Access/Parking, Oversized
- Attached garage spaces: 2
- Details: Attached
Accessibility
- Accessibility features: Level Lot, No Stairs, Main Floor Bath, Accessible Bedroom, Stall Shower, Main Level Laundry
Features
- Levels: One
- Stories: 1
- Patio & porch: Patio
- Fencing: Partial,Fenced,Wood,Chain Link
Lot
- Size: 8,996 sqft
- Features: Evergreen Trees, Deciduous Trees, Level, City Limits, Paved, Curbs, Gutters, Sidewalks, Street Light
Details
- Additional structures: Storage
- Parcel number: R0127477
- Zoning: RL
- Special conditions: Private Owner
Construction
Type & style
- Home type: SingleFamily
- Architectural style: Contemporary
- Property subtype: Single Family Residence
Materials
- Frame, Stone, Composition, Painted/Stained
- Roof: Composition
Condition
- New construction: No
- Year built: 1970
Utilities & green energy
- Electric: City of FTC
- Gas: Xcel Energy
- Sewer: Public Sewer
- Water: City
- Utilities for property: Natural Gas Available, Electricity Available, Cable Available, Satellite Avail, High Speed Avail
Green energy
- Energy efficient items: Southern Exposure
Community & neighborhood
Security
- Security features: Fire Alarm
Location
- Region: Fort Collins
- Subdivision: Thunderbird Estates
Other
Other facts
- Listing terms: Cash,Conventional,FHA,VA Loan
- Road surface type: Asphalt
Price history
| Date | Event | Price |
|---|---|---|
| 3/29/2024 | Sold | $527,000$388/sqft |
Source: | ||
| 2/28/2024 | Pending sale | $527,000$388/sqft |
Source: | ||
| 2/17/2024 | Listed for sale | $527,000+62.2%$388/sqft |
Source: | ||
| 8/11/2017 | Sold | $325,000$239/sqft |
Source: | ||
| 7/5/2017 | Listed for sale | $325,000+113.8%$239/sqft |
Source: Kittle Real Estate #825420 Report a problem | ||
Public tax history
| Year | Property taxes | Tax assessment |
|---|---|---|
| 2024 | $2,677 +16.6% | $33,011 -1% |
| 2023 | $2,296 -1% | $33,331 +37.1% |
| 2022 | $2,320 -0.2% | $24,311 -2.8% |
Find assessor info on the county website
Neighborhood: Thunder Moor
Nearby schools
GreatSchools rating
- 8/10O'Dea Elementary SchoolGrades: K-5Distance: 0.6 mi
- 6/10Boltz Middle SchoolGrades: 6-8Distance: 0.7 mi
- 8/10Fort Collins High SchoolGrades: 9-12Distance: 2 mi
Schools provided by the listing agent
- Elementary: Odea
- Middle: Boltz
- High: Ft Collins
Source: IRES. This data may not be complete. We recommend contacting the local school district to confirm school assignments for this home.
Get a cash offer in 3 minutes
Find out how much your home could sell for in as little as 3 minutes with a no-obligation cash offer.
Estimated market value$527,100
Get a cash offer in 3 minutes
Find out how much your home could sell for in as little as 3 minutes with a no-obligation cash offer.
Estimated market value
$527,100
