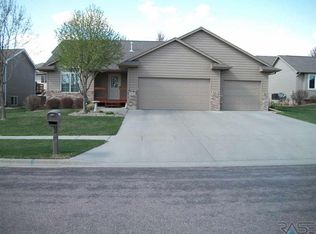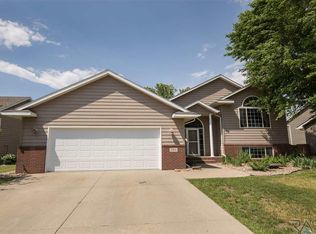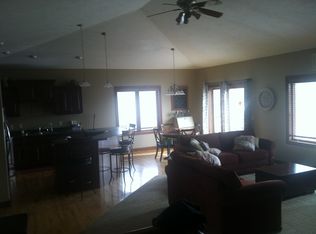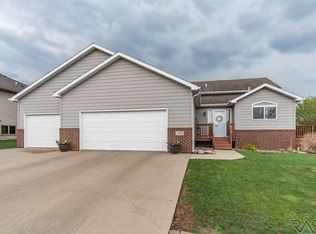Small town living at its best with convenient proximity to Sioux Falls! The Brandon School district is rated the #1 school district in the state. Beautiful 4 bed, 3 full bath home on quiet street across from walking path. Walking distance to coffee shop, pharmacy, B&G Milky way. Huge 3 car garage has hot/cold sink, 2 electric heaters, dog kennel w/ door to backyard, partition between main & 3rd stall. Lots of storage! Open brightly lit foyer greets you as you walk in front door. Breakfast bar in kitchen. Lots of cabinets in kitchen along with pantry. Both upper bedrooms have walk-in closets. 2 upper baths have granite countertops; lower bath has whirlpool tub. Huge lower level fam room has a gas fireplace and pre-wired for surround sound. Nice storage area under stairs. Backyard has gorgeous landscaping and very nice stamped concrete patio; backyard completely fenced in w/ gate and playset included. Brand new AC installed in July 2017. Seller is a licensed real estate agent in S-Dak
This property is off market, which means it's not currently listed for sale or rent on Zillow. This may be different from what's available on other websites or public sources.




