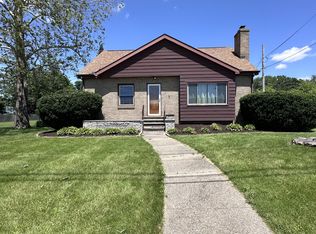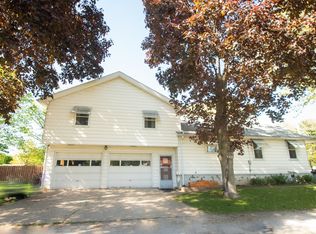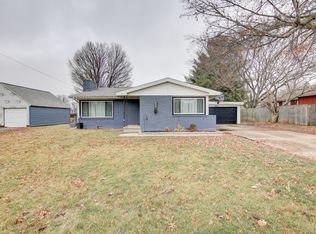Closed
$185,000
208 E Miller Rd, Sterling, IL 61081
3beds
1,446sqft
Single Family Residence
Built in 1968
0.29 Acres Lot
$195,000 Zestimate®
$128/sqft
$1,713 Estimated rent
Home value
$195,000
$152,000 - $250,000
$1,713/mo
Zestimate® history
Loading...
Owner options
Explore your selling options
What's special
Situated on three lots, this appealing ranch provides spacious living both inside and outside. All three bedrooms are roomy with ample closet space. The living room is warm and inviting as it wraps around the fireplace and has a bright sunroom positioned off of it. The kitchen island is perfect for entertaining or simple morning breakfasts. When it's time to spread out the basement is waiting with its own fireplace and large multipurpose space. And when the weather clears the fenced backyard includes an expansive deck and cement pad with basketball hoop. And if that is still not enough space the two additional open lots provide endless possibilities. Tying it all up nicely it's located within walking distance of multiple Sterling schools and other businesses. Ready to #lovewhereyoulive? Call today and schedule a showing.
Zillow last checked: 8 hours ago
Listing updated: June 19, 2025 at 01:01am
Listing courtesy of:
Lindsey Kerley 815-677-0240,
Crawford Realty, LLC
Bought with:
Markus Chavez
RE/MAX Sauk Valley
Source: MRED as distributed by MLS GRID,MLS#: 12326589
Facts & features
Interior
Bedrooms & bathrooms
- Bedrooms: 3
- Bathrooms: 2
- Full bathrooms: 2
Primary bedroom
- Level: Main
- Area: 182 Square Feet
- Dimensions: 14X13
Bedroom 2
- Level: Main
- Area: 121 Square Feet
- Dimensions: 11X11
Bedroom 3
- Level: Main
- Area: 108 Square Feet
- Dimensions: 12X9
Dining room
- Level: Main
- Dimensions: COMBO
Family room
- Level: Basement
- Area: 240 Square Feet
- Dimensions: 20X12
Kitchen
- Level: Main
- Area: 209 Square Feet
- Dimensions: 19X11
Laundry
- Level: Basement
- Area: 100 Square Feet
- Dimensions: 10X10
Living room
- Level: Main
- Area: 216 Square Feet
- Dimensions: 18X12
Sun room
- Level: Main
- Area: 100 Square Feet
- Dimensions: 10X10
Heating
- Natural Gas
Cooling
- Central Air
Features
- Basement: Partially Finished,Full
- Number of fireplaces: 2
- Fireplace features: Family Room, Basement
Interior area
- Total structure area: 0
- Total interior livable area: 1,446 sqft
Property
Parking
- Total spaces: 2
- Parking features: On Site, Attached, Garage
- Attached garage spaces: 2
Accessibility
- Accessibility features: No Disability Access
Features
- Stories: 1
Lot
- Size: 0.29 Acres
- Dimensions: 77.5 X 165
Details
- Parcel number: 11164530310000
- Special conditions: None
Construction
Type & style
- Home type: SingleFamily
- Property subtype: Single Family Residence
Materials
- Brick, Wood Siding
Condition
- New construction: No
- Year built: 1968
Utilities & green energy
- Sewer: Public Sewer
- Water: Public
Community & neighborhood
Location
- Region: Sterling
Other
Other facts
- Listing terms: FHA
- Ownership: Fee Simple
Price history
| Date | Event | Price |
|---|---|---|
| 6/13/2025 | Sold | $185,000-9.8%$128/sqft |
Source: | ||
| 5/1/2025 | Contingent | $204,999$142/sqft |
Source: | ||
| 4/1/2025 | Listed for sale | $204,999+38.5%$142/sqft |
Source: | ||
| 1/5/2015 | Sold | $148,000-1.3%$102/sqft |
Source: | ||
| 10/7/2014 | Price change | $149,900-3.2%$104/sqft |
Source: Bettendorf Spruce Hills #123297 | ||
Public tax history
| Year | Property taxes | Tax assessment |
|---|---|---|
| 2024 | $6,302 +5.9% | $60,442 +6.5% |
| 2023 | $5,948 +15.3% | $56,737 +4.5% |
| 2022 | $5,159 -7.8% | $54,284 +6% |
Find assessor info on the county website
Neighborhood: 61081
Nearby schools
GreatSchools rating
- NAJefferson Elementary SchoolGrades: PK-2Distance: 0.5 mi
- 4/10Challand Middle SchoolGrades: 6-8Distance: 0.4 mi
- 4/10Sterling High SchoolGrades: 9-12Distance: 0.1 mi
Schools provided by the listing agent
- District: 5
Source: MRED as distributed by MLS GRID. This data may not be complete. We recommend contacting the local school district to confirm school assignments for this home.

Get pre-qualified for a loan
At Zillow Home Loans, we can pre-qualify you in as little as 5 minutes with no impact to your credit score.An equal housing lender. NMLS #10287.


