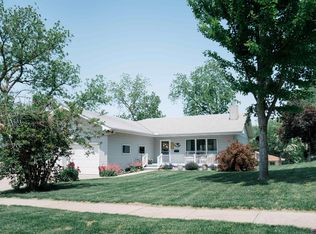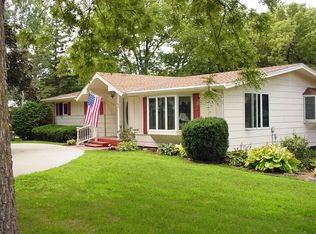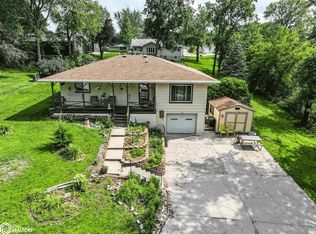Sold for $131,001
$131,001
208 E Mill St, Avoca, IA 51521
4beds
2,268sqft
SingleFamily
Built in 1890
0.41 Acres Lot
$269,000 Zestimate®
$58/sqft
$1,834 Estimated rent
Home value
$269,000
$256,000 - $282,000
$1,834/mo
Zestimate® history
Loading...
Owner options
Explore your selling options
What's special
This single family home offers 4 bedrooms and 2 bathrooms with approximately 2268 square foot of living space on a 0.41 acre lot. The foreclosure deed has been recorded, allowing for shorter closing timelines. No Buyer Premium on this property. The buyer has the right to select their own title/closing company. The buyer is responsible for all closing costs in this transaction.
Facts & features
Interior
Bedrooms & bathrooms
- Bedrooms: 4
- Bathrooms: 2
- Full bathrooms: 2
Heating
- Gas
Appliances
- Included: Dishwasher, Microwave, Range / Oven, Refrigerator
- Laundry: Dryer Hookup, Washer Hookup
Features
- Basement: Finished
Interior area
- Total interior livable area: 2,268 sqft
Property
Parking
- Total spaces: 3
- Parking features: Garage - Attached
Lot
- Size: 0.41 Acres
Details
- Parcel number: 773909257006
Construction
Type & style
- Home type: SingleFamily
Materials
- Frame
- Foundation: Other
- Roof: Composition
Condition
- Year built: 1890
Community & neighborhood
Location
- Region: Avoca
Other
Other facts
- Construction: Frame
- Laundry: Dryer Hookup, Washer Hookup
- Dining Facilities: Eat In Kitchen, Formal Dining
- Main Level: Baths, Dining, Kitchen, Living Room, Master Bedroom, Other Bedrooms
- Services: City Sewer, City Water, Electrical, Gas, Public Sidewalks
- Flood Ins: Not Required
- Located City/County: City
- Disclosure Required: Y
- Basement: Family Room
- Kitchen Features: Custom Cabinets
- Interior Amenities: Original Woodwork, Open Staircase
- Exterior Amenities: Out Buildings
- Site Amenities: Corner Lot, Flat Lot, Off Street Parking
- Outbuildings: Garage
- Baths Abv Grd: 2
- Style: 1.5 Story
- Lower Level: Baths, Family Room
- Bedrooms Abv Grd: 4
- Baths Blw Grd: 1
- Lot Size Range: Over 1/4 up to 1/2 Acre
- Air Conditioning: Window
- Heating: Hot Water
- Miscellaneous Info: Tax Year: 2015
Price history
| Date | Event | Price |
|---|---|---|
| 8/30/2025 | Listing removed | $280,000$123/sqft |
Source: SWIAR #25-1617 Report a problem | ||
| 8/6/2025 | Listed for sale | $280,000$123/sqft |
Source: SWIAR #25-1617 Report a problem | ||
| 8/1/2025 | Listing removed | $280,000$123/sqft |
Source: SWIAR #25-316 Report a problem | ||
| 6/24/2025 | Price change | $280,000-1.4%$123/sqft |
Source: SWIAR #25-316 Report a problem | ||
| 4/11/2025 | Price change | $284,000-1.7%$125/sqft |
Source: SWIAR #25-316 Report a problem | ||
Public tax history
| Year | Property taxes | Tax assessment |
|---|---|---|
| 2025 | $3,830 +1.5% | $271,800 +18.1% |
| 2024 | $3,774 +1.3% | $230,200 |
| 2023 | $3,724 +8.3% | $230,200 +23.4% |
Find assessor info on the county website
Neighborhood: 51521
Nearby schools
GreatSchools rating
- 9/10AHSTW Intermediate SchoolGrades: 4-8Distance: 1.1 mi
- 7/10A-H-S-T High SchoolGrades: 9-12Distance: 1.1 mi
- 6/10AHSTW Primary SchoolGrades: PK-3Distance: 1.1 mi
Schools provided by the listing agent
- Elementary: A-H-S-T-W
- Middle: A-H-S-T-W
- High: A-H-S-T-W
- District: AHSTW
Source: The MLS. This data may not be complete. We recommend contacting the local school district to confirm school assignments for this home.
Get pre-qualified for a loan
At Zillow Home Loans, we can pre-qualify you in as little as 5 minutes with no impact to your credit score.An equal housing lender. NMLS #10287.


