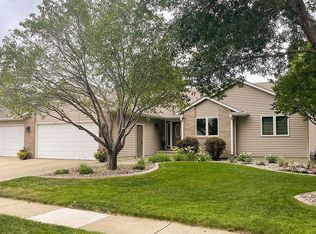STUNNING, ranch walk-out home with 5 beds, 3 baths, an oversized 3 stall garage, and with over 2,450 sqft. on main level alone! Interior Designer inspired renovations with high-end finishes, genuine updates, granite countertops throughout and hardwood floors are endless here. Open concept living with a gorgeous dine-in kitchen, painted cabinets, SS appliances, walk-in pantry & an island bridges a huge living room with a stunning, floor to ceiling fireplace. Main level host 3 beds, an impressive Owner's bedroom with an en-suite bathroom w/ duel vanities, in-floor heat, walk-in tile shower, whirlpool tub and a huge walk-in closet, plus a 2nd closet! Lower level includes 2 more huge bedrooms, full bathroom with duel vanities, wet bar w/ in-floor heat, gaming room with a fireplace and a theater room with surround sound! Private backyard has a paver patio, fence and composite deck. Seller is the Listing Realtor licensed in SD.
This property is off market, which means it's not currently listed for sale or rent on Zillow. This may be different from what's available on other websites or public sources.

