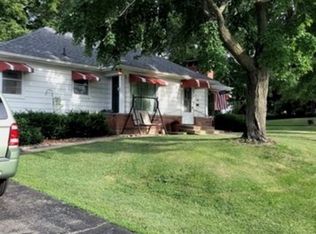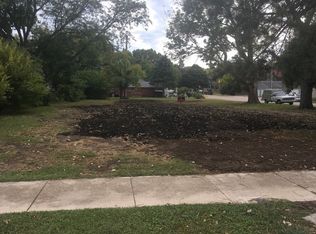Closed
$92,000
208 E 3rd St, Prophetstown, IL 61277
4beds
2,624sqft
Single Family Residence
Built in 1890
0.25 Acres Lot
$174,100 Zestimate®
$35/sqft
$1,815 Estimated rent
Home value
$174,100
$143,000 - $205,000
$1,815/mo
Zestimate® history
Loading...
Owner options
Explore your selling options
What's special
Come see this historic Victorian home known previously as the Baird Memorial Parsonage. It features original hardwood flooring, built in cabinetry, fireplaces and impressive room count. There is plenty of room for storage in the easily assessable full attic space and additional area in the garage. The original finishings on this home are a must see alone!
Zillow last checked: 8 hours ago
Listing updated: February 28, 2025 at 01:25pm
Listing courtesy of:
Caitlin Pruis 309-798-1712,
Kophamer & Blean Realty,
Suzi Mills 815-766-0049,
Kophamer & Blean Realty
Bought with:
Tina DeMay
Bird Realty
Source: MRED as distributed by MLS GRID,MLS#: 12282461
Facts & features
Interior
Bedrooms & bathrooms
- Bedrooms: 4
- Bathrooms: 2
- Full bathrooms: 2
Primary bedroom
- Features: Flooring (Carpet)
- Level: Second
- Area: 270 Square Feet
- Dimensions: 15X18
Bedroom 2
- Features: Flooring (Carpet)
- Level: Second
- Area: 192 Square Feet
- Dimensions: 12X16
Bedroom 3
- Features: Flooring (Carpet)
- Level: Second
- Area: 195 Square Feet
- Dimensions: 13X15
Bedroom 4
- Features: Flooring (Carpet)
- Level: Second
- Area: 132 Square Feet
- Dimensions: 12X11
Other
- Level: Attic
- Area: 870 Square Feet
- Dimensions: 30X29
Dining room
- Features: Flooring (Hardwood)
- Level: Main
- Area: 224 Square Feet
- Dimensions: 14X16
Enclosed porch
- Level: Main
- Area: 119 Square Feet
- Dimensions: 7X17
Family room
- Level: Main
- Area: 195 Square Feet
- Dimensions: 15X13
Kitchen
- Features: Kitchen (Eating Area-Table Space), Flooring (Vinyl)
- Level: Main
- Area: 143 Square Feet
- Dimensions: 11X13
Living room
- Features: Flooring (Hardwood)
- Level: Main
- Area: 270 Square Feet
- Dimensions: 15X18
Heating
- Natural Gas
Cooling
- Central Air
Features
- Basement: Unfinished,Full
- Attic: Full
- Number of fireplaces: 7
- Fireplace features: Family Room, Living Room, Master Bedroom, Bedroom, Dining Room
Interior area
- Total structure area: 3,936
- Total interior livable area: 2,624 sqft
Property
Parking
- Total spaces: 1
- Parking features: On Site, Detached, Garage
- Garage spaces: 1
Accessibility
- Accessibility features: No Disability Access
Features
- Stories: 2
Lot
- Size: 0.25 Acres
Details
- Parcel number: 15333820100000
- Special conditions: None
Construction
Type & style
- Home type: SingleFamily
- Architectural style: Victorian
- Property subtype: Single Family Residence
Materials
- Aluminum Siding
Condition
- New construction: No
- Year built: 1890
Utilities & green energy
- Water: Public
Community & neighborhood
Location
- Region: Prophetstown
Other
Other facts
- Listing terms: Cash
- Ownership: Fee Simple
Price history
| Date | Event | Price |
|---|---|---|
| 2/28/2025 | Sold | $92,000+15.7%$35/sqft |
Source: | ||
| 2/7/2025 | Pending sale | $79,500$30/sqft |
Source: | ||
| 2/3/2025 | Listed for sale | $79,500$30/sqft |
Source: | ||
Public tax history
| Year | Property taxes | Tax assessment |
|---|---|---|
| 2024 | $3,305 +10.7% | $38,796 +9.7% |
| 2023 | $2,985 +10.6% | $35,375 +13.5% |
| 2022 | $2,698 +6.3% | $31,154 +9.8% |
Find assessor info on the county website
Neighborhood: 61277
Nearby schools
GreatSchools rating
- 5/10Prophetstown Elementary SchoolGrades: PK-3Distance: 0.3 mi
- 9/10Tampico Middle SchoolGrades: 6-8Distance: 0.5 mi
- 4/10Prophetstown High SchoolGrades: 9-12Distance: 0.4 mi
Schools provided by the listing agent
- District: 3
Source: MRED as distributed by MLS GRID. This data may not be complete. We recommend contacting the local school district to confirm school assignments for this home.

Get pre-qualified for a loan
At Zillow Home Loans, we can pre-qualify you in as little as 5 minutes with no impact to your credit score.An equal housing lender. NMLS #10287.

