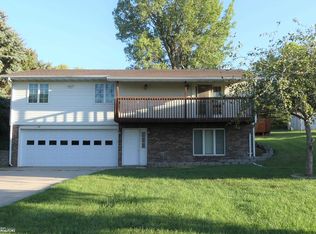Sold
$210,000
208 E 3rd St, Halbur, IA 51444
3beds
1,152sqft
Single Family Residence
Built in 1979
0.32 Acres Lot
$218,300 Zestimate®
$182/sqft
$1,458 Estimated rent
Home value
$218,300
$207,000 - $229,000
$1,458/mo
Zestimate® history
Loading...
Owner options
Explore your selling options
What's special
This 3 bedroom, 3 bathroom home is locate on 2 lots! Enjoy the beauty of the outdoors from the newly remodeled kitchen. The views are amazing! This home has been completely renovated on the main floor. Updated floorplan, kitchen remodel with high end finishes, new flooring, lighting, and plumbing. The master bedroom has been reconfigured to add a walk in closet and updated master bath. Everyone will love doing laundry with the NEW main floor laundry room! The Furnace and AC were installed in 2014 and a new roof was installed July, 2023. The lower level has plenty of space for the entire family. It is waiting for your personal touch. All appliances are included as well as a garage refrigerator and deep freeze. Call for a showing today!
Zillow last checked: 8 hours ago
Listing updated: June 11, 2024 at 08:43am
Listed by:
Carrie L Riesberg 712-269-0726,
Riesberg Realty
Bought with:
Patrick C O'Leary, ***
Smart Moves Iowa Realty
Source: NoCoast MLS as distributed by MLS GRID,MLS#: 6310323
Facts & features
Interior
Bedrooms & bathrooms
- Bedrooms: 3
- Bathrooms: 3
- Full bathrooms: 2
- 1/4 bathrooms: 1
Bedroom 2
- Level: Main
- Area: 143 Square Feet
- Dimensions: 11x13
Bedroom 3
- Level: Lower
- Area: 143 Square Feet
- Dimensions: 11x13
Other
- Level: Main
- Area: 77 Square Feet
- Dimensions: 7x11
Other
- Level: Main
- Area: 88 Square Feet
- Dimensions: 11x8
Other
- Level: Main
- Area: 44 Square Feet
- Dimensions: 11x4
Other
- Level: Main
- Area: 44 Square Feet
- Dimensions: 11x4
Family room
- Level: Lower
- Area: 484 Square Feet
- Dimensions: 22x22
Kitchen
- Level: Main
- Area: 253 Square Feet
- Dimensions: 23x11
Living room
- Level: Main
- Area: 187 Square Feet
- Dimensions: 17x11
Heating
- Forced Air
Cooling
- Central Air
Features
- Basement: Full,Walk-Out Access
- Has fireplace: No
- Common walls with other units/homes: 0
Interior area
- Total interior livable area: 1,152 sqft
Property
Parking
- Total spaces: 2
- Parking features: Attached, Concrete
- Garage spaces: 2
Accessibility
- Accessibility features: None
Lot
- Size: 0.32 Acres
- Dimensions: 50 x 140 Lot 1 50 x 140 Lot 2
Details
- Parcel number: 1018130001
- Zoning: Residential-Single Family
Construction
Type & style
- Home type: SingleFamily
- Architectural style: Ranch
- Property subtype: Single Family Residence
Materials
- Vinyl Siding
Condition
- Year built: 1979
Utilities & green energy
- Sewer: Public Sewer
- Water: Public
Community & neighborhood
Location
- Region: Halbur
HOA & financial
HOA
- Has HOA: No
- Association name: WCIR
Price history
| Date | Event | Price |
|---|---|---|
| 10/27/2023 | Sold | $210,000-2.3%$182/sqft |
Source: | ||
| 9/27/2023 | Pending sale | $215,000$187/sqft |
Source: | ||
| 9/5/2023 | Contingent | $215,000$187/sqft |
Source: | ||
| 8/7/2023 | Listed for sale | $215,000+71.3%$187/sqft |
Source: | ||
| 11/1/2021 | Sold | $125,500$109/sqft |
Source: | ||
Public tax history
| Year | Property taxes | Tax assessment |
|---|---|---|
| 2025 | $1,858 +29.6% | $179,560 +16.6% |
| 2024 | $1,434 +25.8% | $153,950 +39.4% |
| 2023 | $1,140 +24.7% | $110,410 +35.5% |
Find assessor info on the county website
Neighborhood: 51444
Nearby schools
GreatSchools rating
- 4/10Adams Elementary SchoolGrades: 3-4Distance: 6.9 mi
- 5/10Carroll Middle SchoolGrades: 5-8Distance: 8.2 mi
- 5/10Carroll High SchoolGrades: 9-12Distance: 8 mi
Get pre-qualified for a loan
At Zillow Home Loans, we can pre-qualify you in as little as 5 minutes with no impact to your credit score.An equal housing lender. NMLS #10287.
