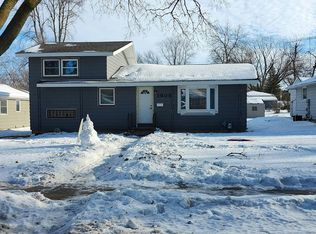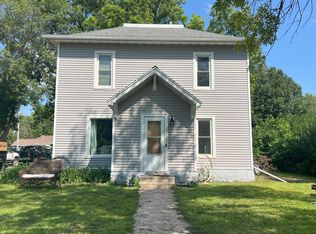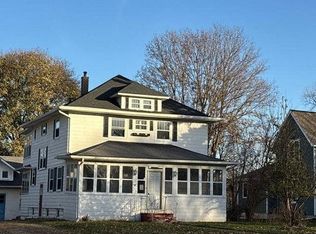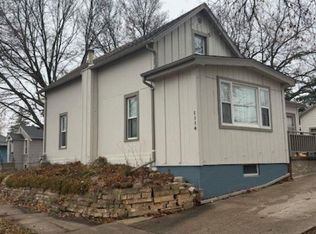Nice maintenance-free house. Steel siding, newer windows, and flooring throughout (2022). Huge living room! All bedrooms are located upstairs with a full bathroom, there is a bonus room which could be a potential third bedroom. Massive size with the garage which was sided and roofed in 2022. New exterior doors in 2023. The sewer line outside the house and inside the house has been completely redone within the last two years as well as a sump pump was added. Central Air was new in 2022. New owner will appreciate all the work this house had done to make it maintenance-free and to the mechanics. The agent is related to the seller.
Active
$90,000
208 Dugan St S, Welcome, MN 56181
3beds
1,648sqft
Est.:
Single Family Residence
Built in 1910
0.5 Acres Lot
$-- Zestimate®
$55/sqft
$-- HOA
What's special
New exterior doorsBonus roomNewer windows
- 74 days |
- 244 |
- 17 |
Zillow last checked: 10 hours ago
Listing updated: December 10, 2025 at 11:43am
Listed by:
Reanne Meyer,
American Way Realty
Source: RASM,MLS#: 7038794
Tour with a local agent
Facts & features
Interior
Bedrooms & bathrooms
- Bedrooms: 3
- Bathrooms: 1
- Full bathrooms: 1
Bedroom
- Level: Upper
- Area: 107.86
- Dimensions: 13.3 x 8.11
Bedroom 1
- Level: Upper
- Area: 93.1
- Dimensions: 7 x 13.3
Bedroom 2
- Description: Needs door
- Level: Upper
- Area: 147.63
- Dimensions: 13.3 x 11.1
Dining room
- Features: Eat-in Kitchen
Kitchen
- Level: Main
- Area: 179.55
- Dimensions: 13.5 x 13.3
Living room
- Level: Main
- Area: 278.52
- Dimensions: 13.2 x 21.1
Heating
- Forced Air, Natural Gas
Cooling
- Central Air
Appliances
- Included: Gas Water Heater, Water Softener-None
Features
- Bath Description: Upper Level Bath, 3+ Same Floor Bedrooms(L)
- Basement: Sump Pump,Unfinished,Rock,Full
- Has fireplace: No
Interior area
- Total structure area: 1,116
- Total interior livable area: 1,648 sqft
- Finished area above ground: 1,116
- Finished area below ground: 0
Property
Parking
- Total spaces: 1
- Parking features: Gravel, Detached
- Garage spaces: 1
Features
- Levels: 1.25 - 1.75 Story
- Stories: 1
- Patio & porch: Porch
Lot
- Size: 0.5 Acres
- Dimensions: 201 x 101
- Features: Tree Coverage - Medium
Details
- Additional structures: Garage(s)
- Foundation area: 532
- Parcel number: 426800160
- Other equipment: Sump Pump
Construction
Type & style
- Home type: SingleFamily
- Property subtype: Single Family Residence
Materials
- Frame/Wood, Steel Siding
- Roof: Asphalt
Condition
- Previously Owned
- New construction: No
- Year built: 1910
Utilities & green energy
- Sewer: City
- Water: Public
Community & HOA
Location
- Region: Welcome
Financial & listing details
- Price per square foot: $55/sqft
- Tax assessed value: $64,900
- Annual tax amount: $798
- Date on market: 10/10/2025
Estimated market value
Not available
Estimated sales range
Not available
$1,136/mo
Price history
Price history
| Date | Event | Price |
|---|---|---|
| 10/10/2025 | Listed for sale | $90,000-17.4%$55/sqft |
Source: | ||
| 9/25/2025 | Listing removed | $109,000$66/sqft |
Source: EXIT Realty broker feed #6696192 Report a problem | ||
| 9/17/2025 | Price change | $109,000+10.1%$66/sqft |
Source: | ||
| 8/9/2025 | Price change | $99,000-9.2%$60/sqft |
Source: | ||
| 6/5/2025 | Price change | $109,000-8.4%$66/sqft |
Source: | ||
Public tax history
Public tax history
| Year | Property taxes | Tax assessment |
|---|---|---|
| 2025 | $1,174 +47.1% | $64,900 +11.1% |
| 2024 | $798 +1.8% | $58,400 +29.5% |
| 2023 | $784 +18.8% | $45,100 +7.6% |
Find assessor info on the county website
BuyAbility℠ payment
Est. payment
$454/mo
Principal & interest
$349
Property taxes
$73
Home insurance
$32
Climate risks
Neighborhood: 56181
Nearby schools
GreatSchools rating
- NASherburn Elementary SchoolGrades: K-2Distance: 5.4 mi
- 5/10Martin County West Junior High SchoolGrades: 7-8Distance: 5.6 mi
- 6/10Martin County West Senior High SchoolGrades: 9-12Distance: 5.6 mi
Schools provided by the listing agent
- District: Martin Co. West #2448
Source: RASM. This data may not be complete. We recommend contacting the local school district to confirm school assignments for this home.
- Loading
- Loading




