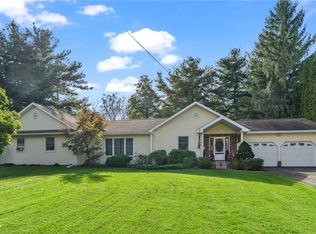Closed
$436,000
208 Dubois Rd, Ithaca, NY 14850
4beds
2,184sqft
Single Family Residence
Built in 1956
1.48 Acres Lot
$459,500 Zestimate®
$200/sqft
$2,898 Estimated rent
Home value
$459,500
$432,000 - $492,000
$2,898/mo
Zestimate® history
Loading...
Owner options
Explore your selling options
What's special
Explore the possibilities of this meticulously maintained 4 bedroom, 1.5 bath residence with plenty of storage. A well-organized layout and recent renovations in the kitchen & bath bring a contemporary touch, ensuring both style & functionality. Open floor plan & hardwood floors enhance the overall flow of the house. Basement has a professional drainage system, a large workshop & separate room with a fireplace currently used as a den/family room. An over-sized attached 1-car garage provides extra storage. Private yard creates a park-like atmosphere & the yard is a combination of woods & field w/ established gardens & an abundance of wildlife. A 625 SF above-grade 1-bed 1-bath apartment, complete with a private yard & entrance sets this property apart. This space could be an income source be integrated into the main home’s floor plan. This home is a blend of modern convenience, natural surroundings, and potential income. Conveniently located within walking distance to Cayuga Medical, the Black Diamond Trail, and a short drive to Ithaca. Open house on Saturday, February 3rd from 11:00AM - 1:00PM and Sunday, February 4th from 11:00AM - 1:00PM.
Zillow last checked: 8 hours ago
Listing updated: April 19, 2024 at 06:56am
Listed by:
Melissa B Shames 607-227-5323,
Howard Hanna S Tier Inc
Bought with:
Karen Hollands, 10401308223
Howard Hanna S Tier Inc
Source: NYSAMLSs,MLS#: R1518386 Originating MLS: Ithaca Board of Realtors
Originating MLS: Ithaca Board of Realtors
Facts & features
Interior
Bedrooms & bathrooms
- Bedrooms: 4
- Bathrooms: 3
- Full bathrooms: 2
- 1/2 bathrooms: 1
- Main level bathrooms: 3
- Main level bedrooms: 4
Bedroom 1
- Level: First
- Dimensions: 12.00 x 21.00
Bedroom 1
- Level: First
- Dimensions: 12.00 x 21.00
Bedroom 2
- Level: First
- Dimensions: 11.00 x 8.00
Bedroom 2
- Level: First
- Dimensions: 11.00 x 8.00
Bedroom 3
- Level: First
- Dimensions: 11.00 x 13.00
Bedroom 3
- Level: First
- Dimensions: 11.00 x 13.00
Bedroom 4
- Level: First
- Dimensions: 14.00 x 10.00
Bedroom 4
- Level: First
- Dimensions: 14.00 x 10.00
Dining room
- Level: First
- Dimensions: 11.00 x 9.00
Dining room
- Level: First
- Dimensions: 11.00 x 9.00
Kitchen
- Level: First
- Dimensions: 11.00 x 13.00
Kitchen
- Level: First
- Dimensions: 11.00 x 13.00
Living room
- Level: First
- Dimensions: 12.00 x 12.00
Living room
- Level: First
- Dimensions: 12.00 x 12.00
Heating
- Gas, Electric, Forced Air
Appliances
- Included: Dishwasher, Exhaust Fan, Free-Standing Range, Gas Cooktop, Gas Oven, Gas Range, Gas Water Heater, Oven, Refrigerator, Range Hood
Features
- Cedar Closet(s), Separate/Formal Living Room, Living/Dining Room, Sliding Glass Door(s), Bedroom on Main Level, Main Level Primary, Programmable Thermostat
- Flooring: Hardwood, Laminate, Varies
- Doors: Sliding Doors
- Windows: Thermal Windows
- Basement: Egress Windows,Full,Partially Finished
- Has fireplace: No
Interior area
- Total structure area: 2,184
- Total interior livable area: 2,184 sqft
Property
Parking
- Total spaces: 1
- Parking features: Attached, Electricity, Garage, Storage
- Attached garage spaces: 1
Features
- Levels: One
- Stories: 1
- Patio & porch: Deck
- Exterior features: Blacktop Driveway, Deck, Fence, Private Yard, See Remarks
- Fencing: Partial
Lot
- Size: 1.48 Acres
- Dimensions: 155 x 415
- Features: Residential Lot, Wooded
Details
- Additional structures: Shed(s), Storage
- Parcel number: 50308902200000010040000000
- Special conditions: Standard
Construction
Type & style
- Home type: SingleFamily
- Architectural style: Ranch
- Property subtype: Single Family Residence
Materials
- Cedar
- Foundation: Block
- Roof: Asphalt,Pitched
Condition
- Resale
- Year built: 1956
Utilities & green energy
- Electric: Circuit Breakers
- Sewer: Connected
- Water: Connected, Public
- Utilities for property: High Speed Internet Available, Sewer Connected, Water Connected
Community & neighborhood
Location
- Region: Ithaca
Other
Other facts
- Listing terms: Cash,Conventional,FHA
Price history
| Date | Event | Price |
|---|---|---|
| 4/17/2024 | Sold | $436,000-2.9%$200/sqft |
Source: | ||
| 2/19/2024 | Pending sale | $449,000$206/sqft |
Source: | ||
| 2/9/2024 | Contingent | $449,000$206/sqft |
Source: | ||
| 2/1/2024 | Listed for sale | $449,000$206/sqft |
Source: | ||
Public tax history
Tax history is unavailable.
Neighborhood: Northwest Ithaca
Nearby schools
GreatSchools rating
- 6/10Cayuga Heights ElementaryGrades: K-5Distance: 3 mi
- 6/10Boynton Middle SchoolGrades: 6-8Distance: 2.7 mi
- 9/10Ithaca Senior High SchoolGrades: 9-12Distance: 2.8 mi
Schools provided by the listing agent
- Elementary: Enfield
- Middle: Boynton Middle
- High: Ithaca Senior High
- District: Ithaca
Source: NYSAMLSs. This data may not be complete. We recommend contacting the local school district to confirm school assignments for this home.
