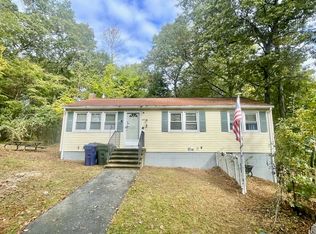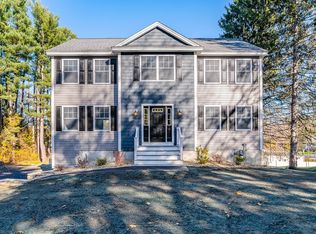Best in class Ranch! Fresh renovation including brand new granite kitchen with very desirable white cabinets. All new flooring, paint, etc... Come see it before it's gone! This home has everything the buyers love. The rear bump out / bonus room leading to the over sized deck is amazing and fully integrated into the living space. Freshly refinished deck leading to your 1/2 acre, private back yard. Large master bedroom featuring a huge walk in closet complete with very efficient and chic closet organizers. Walkout lower level completely renewed with a potential 3rd bedroom. Very spacious family room with new plush carpeting. New high efficiency wall mount gas boiler.
This property is off market, which means it's not currently listed for sale or rent on Zillow. This may be different from what's available on other websites or public sources.

