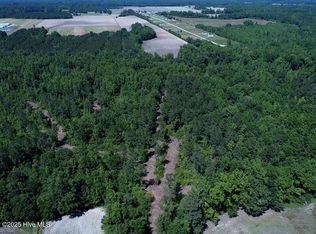Sold for $246,000
$246,000
208 Dolph Lewis Road, Chadbourn, NC 28431
6beds
3,728sqft
Single Family Residence
Built in 1860
1.63 Acres Lot
$279,600 Zestimate®
$66/sqft
$2,272 Estimated rent
Home value
$279,600
$246,000 - $313,000
$2,272/mo
Zestimate® history
Loading...
Owner options
Explore your selling options
What's special
If only walls could talk! This stately home was originally part of the surrounding large farm. This gorgeous piece of history exudes true southern charm with its high ceilings, solid wood interior doors, large plank pine floors, grand upper and lower porches, and spacious rooms. 6 bedrooms, 2 baths, 2 fireplaces, front parlor room, large walk in pantries, and lots of tasteful updates. Picturesque views and even a grand oak tree in the front yard. Detached brick storage building, possibly original. Detached garage with power and large paved slab in front and on side. Gravel drive. Come home and enjoy a piece of local history in this 1860's grand home.
Zillow last checked: 8 hours ago
Listing updated: March 31, 2023 at 07:32pm
Listed by:
Ginger S Tatum 910-876-2345,
Tatum Realty LLC,
Joe Tatum 910-493-3543,
Tatum Realty LLC
Bought with:
Dominique NeSmith, 319186
Dominique Realty LLC
Source: Hive MLS,MLS#: 100364068 Originating MLS: Cape Fear Realtors MLS, Inc.
Originating MLS: Cape Fear Realtors MLS, Inc.
Facts & features
Interior
Bedrooms & bathrooms
- Bedrooms: 6
- Bathrooms: 2
- Full bathrooms: 2
Primary bedroom
- Level: Primary Living Area
Dining room
- Features: Combination, Eat-in Kitchen
Heating
- Heat Pump
Cooling
- Central Air
Appliances
- Included: Electric Oven, Refrigerator, Dishwasher
- Laundry: Laundry Room
Features
- High Ceilings, Ceiling Fan(s), Pantry
- Flooring: Carpet, Vinyl, Wood
- Doors: Storm Door(s)
- Attic: Pull Down Stairs
Interior area
- Total structure area: 3,728
- Total interior livable area: 3,728 sqft
Property
Parking
- Total spaces: 1
- Parking features: Gravel, On Site
Features
- Levels: Two
- Stories: 2
- Patio & porch: Covered, Porch
- Exterior features: Storm Doors
- Fencing: Back Yard,Chain Link,Partial
Lot
- Size: 1.63 Acres
- Dimensions: 378 x 603 x 438 x 597+-
Details
- Additional structures: Second Garage
- Parcel number: 0231.00304640.000
- Zoning: CF CR W2
- Special conditions: Standard
Construction
Type & style
- Home type: SingleFamily
- Property subtype: Single Family Residence
Materials
- Vinyl Siding
- Foundation: Crawl Space
- Roof: Metal
Condition
- New construction: No
- Year built: 1860
Utilities & green energy
- Sewer: Septic Tank
- Water: Well
Community & neighborhood
Location
- Region: Chadbourn
- Subdivision: Not In Subdivision
Other
Other facts
- Listing agreement: Exclusive Right To Sell
- Listing terms: Cash,Conventional,FHA,USDA Loan
Price history
| Date | Event | Price |
|---|---|---|
| 3/31/2023 | Sold | $246,000-1.6%$66/sqft |
Source: | ||
| 2/15/2023 | Pending sale | $250,000$67/sqft |
Source: | ||
| 2/10/2023 | Price change | $250,000-7.1%$67/sqft |
Source: | ||
| 1/10/2023 | Listed for sale | $269,000+133.9%$72/sqft |
Source: | ||
| 10/31/2017 | Sold | $115,000$31/sqft |
Source: | ||
Public tax history
| Year | Property taxes | Tax assessment |
|---|---|---|
| 2025 | $1,901 | $228,900 |
| 2024 | $1,901 | $228,900 |
| 2023 | -- | $228,900 +88.4% |
Find assessor info on the county website
Neighborhood: 28431
Nearby schools
GreatSchools rating
- NACerro Gordo ElementaryGrades: PK-8Distance: 2.4 mi
- 3/10West Columbus HighGrades: 9-12Distance: 2 mi
Get pre-qualified for a loan
At Zillow Home Loans, we can pre-qualify you in as little as 5 minutes with no impact to your credit score.An equal housing lender. NMLS #10287.
