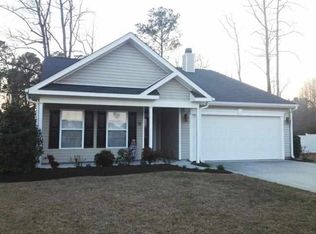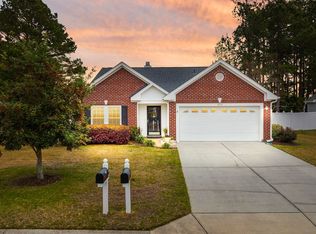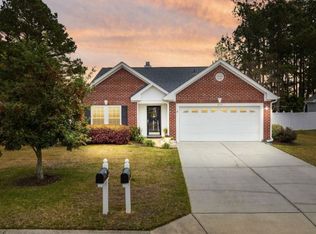Sold for $275,000
$275,000
208 Devonbrook Pl., Longs, SC 29568
3beds
1,620sqft
Single Family Residence
Built in 2006
0.27 Acres Lot
$270,100 Zestimate®
$170/sqft
$1,854 Estimated rent
Home value
$270,100
$248,000 - $294,000
$1,854/mo
Zestimate® history
Loading...
Owner options
Explore your selling options
What's special
Great home, great location, and NO HOA! Just needs a little TLC! This 3 bedroom, 2 bath home features a split floor plan and spacious bedrooms. The living room is appointed with vaulted ceilings and a wood burning fireplace. A large kitchen just off the formal dining room has tons of cabinets, breakfast bar, and a full sized pantry. The owners bedroom has a walk-in closet, and en-suite bath complete with a shower and garden tub. Outside you will find a patio and nice sized backyard. The 2-car garage and laundry room offer lots of extra room for storage. Located in The Glade off Highway 90, close to Highway 22, area beaches, restaurants, and attractions. All measurements are approximate. Buyer and buyers agent responsible for verification of all information.
Zillow last checked: 8 hours ago
Listing updated: August 29, 2024 at 11:20pm
Listed by:
Jackie S Edwards 843-251-2541,
INNOVATE Real Estate
Bought with:
Tina Harbin, 97176
Realty One Group Dockside Cnwy
Source: CCAR,MLS#: 2403547 Originating MLS: Coastal Carolinas Association of Realtors
Originating MLS: Coastal Carolinas Association of Realtors
Facts & features
Interior
Bedrooms & bathrooms
- Bedrooms: 3
- Bathrooms: 2
- Full bathrooms: 2
Primary bedroom
- Features: Tray Ceiling(s), Main Level Master, Walk-In Closet(s)
Primary bedroom
- Dimensions: 13'2x14'8
Bedroom 1
- Dimensions: 12'5x14
Bedroom 2
- Dimensions: 12'4x12'4
Primary bathroom
- Features: Dual Sinks, Garden Tub/Roman Tub, Separate Shower
Dining room
- Features: Separate/Formal Dining Room
Dining room
- Dimensions: 10'7x12'3
Kitchen
- Features: Breakfast Bar, Pantry
Kitchen
- Dimensions: 15'9x11'9
Living room
- Features: Ceiling Fan(s), Fireplace, Vaulted Ceiling(s)
Living room
- Dimensions: 21'3x14'10
Other
- Features: Bedroom on Main Level, Entrance Foyer
Heating
- Central, Coal, Electric, Wood
Cooling
- Central Air
Appliances
- Included: Dishwasher, Disposal, Microwave, Refrigerator, Dryer, Washer
- Laundry: Washer Hookup
Features
- Fireplace, Window Treatments, Breakfast Bar, Bedroom on Main Level, Entrance Foyer
- Flooring: Carpet, Vinyl, Wood
- Doors: Storm Door(s)
- Has fireplace: Yes
Interior area
- Total structure area: 2,013
- Total interior livable area: 1,620 sqft
Property
Parking
- Total spaces: 4
- Parking features: Attached, Garage, Two Car Garage, Garage Door Opener
- Attached garage spaces: 2
Features
- Levels: One
- Stories: 1
- Patio & porch: Front Porch, Patio
- Exterior features: Patio
Lot
- Size: 0.27 Acres
- Features: Irregular Lot, Outside City Limits
Details
- Additional parcels included: ,
- Parcel number: 34602010020
- Zoning: RES
- Special conditions: None
Construction
Type & style
- Home type: SingleFamily
- Architectural style: Traditional
- Property subtype: Single Family Residence
Materials
- Vinyl Siding, Wood Frame
- Foundation: Slab
Condition
- Resale
- Year built: 2006
Utilities & green energy
- Water: Public
- Utilities for property: Cable Available, Electricity Available, Phone Available, Sewer Available, Water Available
Community & neighborhood
Security
- Security features: Smoke Detector(s)
Community
- Community features: Golf Carts OK, Long Term Rental Allowed, Short Term Rental Allowed
Location
- Region: Longs
- Subdivision: The Glade
HOA & financial
HOA
- Has HOA: No
- Amenities included: Owner Allowed Golf Cart, Owner Allowed Motorcycle, Tenant Allowed Golf Cart, Tenant Allowed Motorcycle
Other
Other facts
- Listing terms: Cash,Conventional,FHA,VA Loan
Price history
| Date | Event | Price |
|---|---|---|
| 8/29/2024 | Sold | $275,000-3.5%$170/sqft |
Source: | ||
| 7/19/2024 | Contingent | $285,000$176/sqft |
Source: | ||
| 6/28/2024 | Price change | $285,000-4.7%$176/sqft |
Source: | ||
| 2/11/2024 | Listed for sale | $299,000+59.1%$185/sqft |
Source: | ||
| 2/26/2010 | Sold | $187,990$116/sqft |
Source: Public Record Report a problem | ||
Public tax history
| Year | Property taxes | Tax assessment |
|---|---|---|
| 2024 | $758 | $181,752 +15% |
| 2023 | -- | $158,045 |
| 2022 | -- | $158,045 |
Find assessor info on the county website
Neighborhood: 29568
Nearby schools
GreatSchools rating
- 8/10Riverside ElementaryGrades: PK-5Distance: 4.9 mi
- 8/10North Myrtle Beach Middle SchoolGrades: 6-8Distance: 7.2 mi
- 6/10North Myrtle Beach High SchoolGrades: 9-12Distance: 7.9 mi
Schools provided by the listing agent
- Elementary: Riverside Elementary
- Middle: North Myrtle Beach Middle School
- High: North Myrtle Beach High School
Source: CCAR. This data may not be complete. We recommend contacting the local school district to confirm school assignments for this home.
Get pre-qualified for a loan
At Zillow Home Loans, we can pre-qualify you in as little as 5 minutes with no impact to your credit score.An equal housing lender. NMLS #10287.
Sell for more on Zillow
Get a Zillow Showcase℠ listing at no additional cost and you could sell for .
$270,100
2% more+$5,402
With Zillow Showcase(estimated)$275,502


