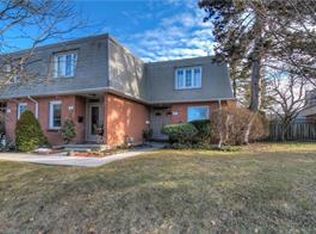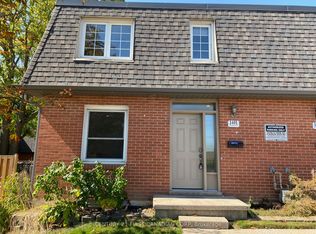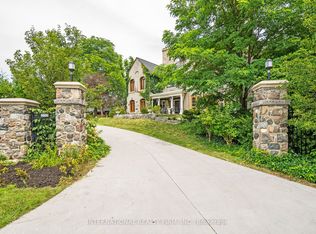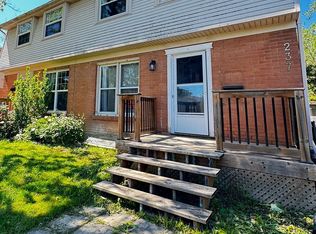Located in Exclusive Woodholme Park this vacant land condo is a former Bridlewood Model Home. Tucked away in North West London close to shopping and nature trail. This beautiful ranch features 3 + 3 bedrooms, 4 full baths, walk-out basement, and oversized 2 car garage with storage cabinets. This home has a thoughtful layout and incredible indoor and outdoor entertaining space with an abundance of natural light. The great room features 11 ft tray ceilings, custom built-ins, hardwood floors and gas fireplace. Many other rooms on the main floor feature 11 ft tray ceilings. Custom kitchen with Cambria counter tops, large pantry, newer fridge, and gas stove (2019) with access to 2 separate covered patio's one equipped with a gas line for BBQ and overlooking the oversized yard with newer landscaping and trees installed. A true master suite with private access to patio, 5-piece en-suite with water closet, soaker tub, custom cabinetry, built-in vanity, built-in clothes steamer, custom closet. Plenty of space at the garage entrance/laundry room with two closets and custom cabinetry. You will love the lower-level walkout with 2 additional patios and entertainment area/games room with 3 bedrooms and 2 additional baths. New Aquadura waterproof hardwood floors (2020) and custom wine display room (2021). Other upgrades include interior painted 2019, exterior 2020, electrical panel 2021, central vacuum 2021, carpet installed in the master, 2nd bedroom and stairs 2020, main floor lighting 2020, garage cabinetry 2019, steam machine, washer, and dryer 2019. This home has built-in indoor and outdoor speakers and many other additional upgrades to long to list. The Condo fee is $195.00 per month and includes snow removal, landscaping and lawn care on the front and side of home. Maintenance of common areas, guest parking & management.
This property is off market, which means it's not currently listed for sale or rent on Zillow. This may be different from what's available on other websites or public sources.



