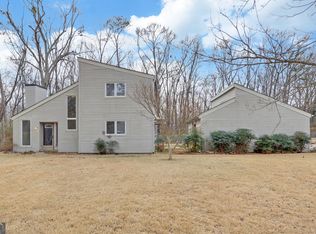Amazing home and property! 6.94 acres of level usable land with a custom home, detached garage, workshop, garden area and even a fish pond. Main floor living includes Kitchen, Laundry room, great room w/fireplace, sunroom, bedroom and full bathroom. Up stairs two bedrooms and fll bathroom. Lots of natural light.
This property is off market, which means it's not currently listed for sale or rent on Zillow. This may be different from what's available on other websites or public sources.
