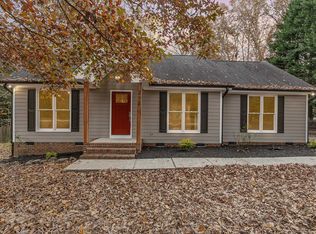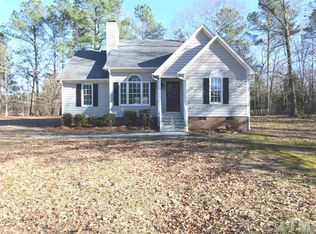Charming home on a cul-de-sac street in the quiet Creekstone community. This delightful 3 bedroom/2 bath floor plan features laminate flooring throughout. It has a bright and spacious kitchen with ample cabinet space. The master and living room have vaulted ceilings, making the rooms feel even larger than they already are. If you enjoy being outside, you will love the wrap around porch, larch deck, fenced back yard and wired workshop. This home has so many wonderful features you will love! Don't miss out!
This property is off market, which means it's not currently listed for sale or rent on Zillow. This may be different from what's available on other websites or public sources.


