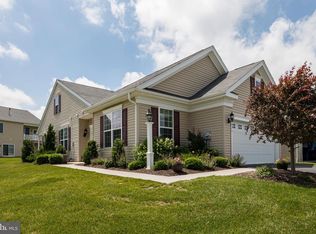ENJOY RESORT-STYLE LIVING IN HILLVIEW! This corner lot carriage house is a former model home with lots of upgrades and pizzazz. When you enter the front door to the foyer, the office is to the left and great room to the right. The open concept great room is sure to please with a comfy living/family room area with a gas fireplace; a spacious dining area large enough to accommodate 10 comfortably; a granite kitchen with a long breakfast bar, upgraded appliances and beautiful cabinetry. The living/family room opens to the covered deck overlooking green space. The two bedrooms are are located on separate sides of the house allowing for maximum privacy. The spacious master bedroom has 2 closets, a tray ceiling with lighted ceiling fan, top-down/bottom-up pleated blind and plenty of room for a king-sized bed with nightstands. The en suite tiled bath has oil-rubbed bronze fixtures, a double-bowl vanity and a gorgeous tiled shower with a large convenient ledge/seat. The surprisingly spacious full basement is plumbed for a full bath and is a blank slate waiting for you to carve out a man cave or workshop for him and a lovely finished space for her, with plenty of room for storage. Get the feel of a single detached home on this lovely corner lot and a house with abundant windows and light. The amenities in Hillview are arguably the best in the area with a state-of-the-art FITNESS CENTER with a gym and an indoor pool and spa and a fenced outdoor pool with plenty of shade and sun; a two-level CLUBHOUSE with an elevator; a RUSTIC CABIN with a picnic grove, horseshoe pit and Bocce court; a COUNTRY COTTAGE, and the LODGE/LIBRARY--home to our on-site property manager. For gardeners, Hillview offers a community garden where you can claim your plot and use the water and tools provided. The tennis courts double as pickleball courts and are a favorite of the really active residents. Billiards, shuffleboard, Ping-Pong, card games/tournaments; board games...you name it, Hillview has it. Come see what you are missing by not living On The Hill with its caring neighbors who will become great friends. We are waiting to meet you; we live just down the street and love it here! Lawn care and snow removal to your front door add to the appeal of this great active adult community. Tax assessment is being appealed.
This property is off market, which means it's not currently listed for sale or rent on Zillow. This may be different from what's available on other websites or public sources.
