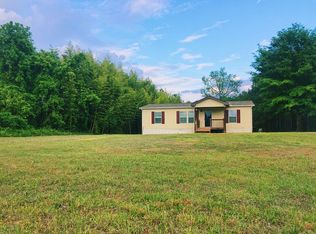Closed
$250,000
208 Davidson Ridge Rd, York, SC 29745
3beds
1,560sqft
Manufactured Home
Built in 1998
1.68 Acres Lot
$243,100 Zestimate®
$160/sqft
$2,031 Estimated rent
Home value
$243,100
$231,000 - $255,000
$2,031/mo
Zestimate® history
Loading...
Owner options
Explore your selling options
What's special
Wonderfully updated home sitting on a large lot, located between Lake Wylie and York. This home features new flooring and paint, a new roof, and a freshly graveled driveway. The split floorplan allows for a centrally located family room area. The large kitchen also features new granite countertops and a coffee bar counter that looks out over the main living area. The property also features a 16' x 24' storage building. Listing agent has ownership interest in the home.
Zillow last checked: 8 hours ago
Listing updated: October 09, 2025 at 02:14pm
Listing Provided by:
Tom O'Neil thomas.oneil@exprealty.com,
EXP Realty LLC Rock Hill
Bought with:
Rob Durden
Better Homes and Gardens Real Estate Paracle
Source: Canopy MLS as distributed by MLS GRID,MLS#: 4297020
Facts & features
Interior
Bedrooms & bathrooms
- Bedrooms: 3
- Bathrooms: 2
- Full bathrooms: 2
- Main level bedrooms: 3
Primary bedroom
- Features: Ceiling Fan(s)
- Level: Main
- Area: 167.34 Square Feet
- Dimensions: 13' 9" X 12' 2"
Bedroom s
- Features: Ceiling Fan(s)
- Level: Main
- Area: 128.63 Square Feet
- Dimensions: 10' 6" X 12' 3"
Bedroom s
- Features: Ceiling Fan(s)
- Level: Main
- Area: 139.13 Square Feet
- Dimensions: 13' 3" X 10' 6"
Bathroom full
- Level: Main
- Area: 105 Square Feet
- Dimensions: 8' 9" X 12' 0"
Bathroom full
- Level: Main
- Area: 43.86 Square Feet
- Dimensions: 4' 10" X 9' 1"
Dining room
- Level: Main
- Area: 115.24 Square Feet
- Dimensions: 13' 2" X 8' 9"
Kitchen
- Level: Main
- Area: 226.48 Square Feet
- Dimensions: 19' 0" X 11' 11"
Laundry
- Level: Main
- Area: 65.83 Square Feet
- Dimensions: 7' 3" X 9' 1"
Living room
- Features: Ceiling Fan(s)
- Level: Main
- Area: 31.33 Square Feet
- Dimensions: 19' 10" X 1' 7"
Heating
- Central
Cooling
- Ceiling Fan(s), Central Air
Appliances
- Included: Dishwasher, Electric Range, Microwave, Refrigerator
- Laundry: Laundry Room
Features
- Flooring: Carpet, Laminate
- Has basement: No
Interior area
- Total structure area: 1,560
- Total interior livable area: 1,560 sqft
- Finished area above ground: 1,560
- Finished area below ground: 0
Property
Parking
- Parking features: Driveway
- Has uncovered spaces: Yes
Features
- Levels: One
- Stories: 1
- Patio & porch: Deck
Lot
- Size: 1.68 Acres
Details
- Additional structures: Shed(s)
- Parcel number: 4550000143
- Zoning: RUD
- Special conditions: Standard
Construction
Type & style
- Home type: MobileManufactured
- Architectural style: Ranch
- Property subtype: Manufactured Home
Materials
- Vinyl
- Foundation: Crawl Space
- Roof: Shingle
Condition
- New construction: No
- Year built: 1998
Utilities & green energy
- Sewer: Septic Installed
- Water: Well
Community & neighborhood
Location
- Region: York
- Subdivision: Davidson Ridge
Other
Other facts
- Listing terms: Cash,Conventional,VA Loan
- Road surface type: Gravel, Paved
Price history
| Date | Event | Price |
|---|---|---|
| 10/7/2025 | Sold | $250,000$160/sqft |
Source: | ||
| 8/28/2025 | Listed for sale | $250,000+127.3%$160/sqft |
Source: | ||
| 6/20/2025 | Sold | $110,000+315.1%$71/sqft |
Source: Public Record Report a problem | ||
| 5/4/2004 | Sold | $26,500$17/sqft |
Source: Public Record Report a problem | ||
Public tax history
| Year | Property taxes | Tax assessment |
|---|---|---|
| 2025 | -- | $2,604 |
| 2024 | $436 -2.1% | $2,604 |
| 2023 | $446 -0.3% | $2,604 |
Find assessor info on the county website
Neighborhood: 29745
Nearby schools
GreatSchools rating
- 7/10Harold C. Johnson ElementaryGrades: PK-4Distance: 5.8 mi
- 3/10York Middle SchoolGrades: 7-8Distance: 7.1 mi
- 5/10York Comprehensive High SchoolGrades: 9-12Distance: 4.3 mi
Schools provided by the listing agent
- Elementary: Harold Johnson
- Middle: York
- High: York Comprehensive
Source: Canopy MLS as distributed by MLS GRID. This data may not be complete. We recommend contacting the local school district to confirm school assignments for this home.
Get a cash offer in 3 minutes
Find out how much your home could sell for in as little as 3 minutes with a no-obligation cash offer.
Estimated market value
$243,100
Get a cash offer in 3 minutes
Find out how much your home could sell for in as little as 3 minutes with a no-obligation cash offer.
Estimated market value
$243,100
