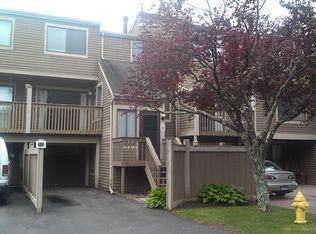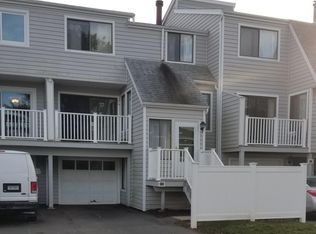Gorgeous End Unit. Open Floor Plan. Great Light. Living Room with Vaulted Ceiling and Fireplace. Updated Kitchen with Granite, newer appliances and slider to Large Deck. Dining Room overlooks Living Room. Master Bed with Full Bath, Walk-In Closet and Sliders to Deck. 2nd Bedroom and Half Bath. Extra Finished area downstairs with ornamental fireplace, Closet Storage, Mechanicals and access to Attached Garage. Separate Laundry Room. Association Amenities include Pool, Tennis, Clubhouse, Playground. Good location for Bus, Shopping, Train, I95, Yale and Downtown New Haven.
This property is off market, which means it's not currently listed for sale or rent on Zillow. This may be different from what's available on other websites or public sources.


