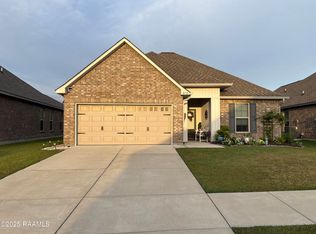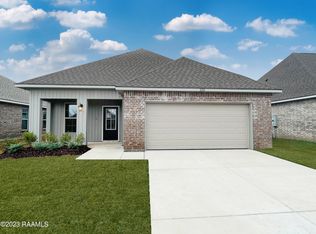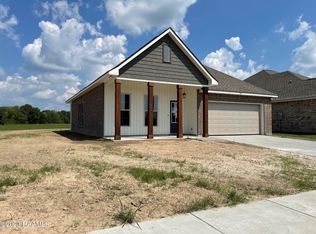Sold on 07/14/25
Price Unknown
208 Crescent View Ln, Duson, LA 70529
3beds
1,629sqft
Single Family Residence
Built in ----
5,662.8 Square Feet Lot
$225,200 Zestimate®
$--/sqft
$1,747 Estimated rent
Home value
$225,200
$214,000 - $236,000
$1,747/mo
Zestimate® history
Loading...
Owner options
Explore your selling options
What's special
Welcome to 208 Cresent View Lane, located in the charming community of Duson, LA. This beautifully designed Dalton IV H floor plan offers an open-concept layout perfect for everyday living and entertaining. The kitchen features granite countertops, a walk-in pantry, and upgraded stainless steel appliances, seamlessly flowing into the living and dining areas. Enjoy luxury vinyl plank flooring throughout the living room, kitchen, dining, and all wet areas for both style and durability. The spacious main suite includes two walk-in closets, a relaxing garden tub, and a separate shower. Additional highlights include framed bathroom mirrors, LED recessed lighting, cabinet hardware, architectural shingles, and a post-tension slab foundation. Experience comfort, quality, and thoughtful features in this well-appointed home. Schedule your private showing today!
Zillow last checked: 8 hours ago
Listing updated: July 15, 2025 at 09:53am
Listed by:
Nick Hundley,
EXP Realty, LLC
Source: RAA,MLS#: 2020022864
Facts & features
Interior
Bedrooms & bathrooms
- Bedrooms: 3
- Bathrooms: 2
- Full bathrooms: 2
Heating
- Central
Cooling
- Central Air
Appliances
- Included: Induction Cooktop, Dishwasher, Disposal, Electric Cooktop, Microwave, Refrigerator, Electric Stove Con
- Laundry: Electric Dryer Hookup, Washer Hookup
Features
- Double Vanity, Dual Closets, Kitchen Island, Multi-Head Shower, Separate Shower, Walk-in Pantry, Walk-In Closet(s)
- Flooring: Tile, Vinyl
- Has fireplace: No
Interior area
- Total interior livable area: 1,629 sqft
Property
Parking
- Total spaces: 2
- Parking features: Garage
- Garage spaces: 2
- Has uncovered spaces: Yes
Features
- Stories: 1
- Patio & porch: Open, Porch
- Exterior features: Lighting
- Fencing: None
Lot
- Size: 5,662 sqft
- Dimensions: (51.02 x 117.95 x 51.05 x 119.61)
- Features: 0 to 0.5 Acres
Details
- Parcel number: 6173789
- Special conditions: Arms Length
Construction
Type & style
- Home type: SingleFamily
- Architectural style: Traditional
- Property subtype: Single Family Residence
Materials
- Brick Veneer, Vinyl Siding, Brick
- Foundation: Slab
- Roof: Tile
Utilities & green energy
- Electric: Elec: SLEMCO
- Sewer: Public Sewer
Community & neighborhood
Location
- Region: Duson
- Subdivision: Summerview
HOA & financial
HOA
- Has HOA: Yes
- HOA fee: $360 annually
- Amenities included: Management
- Services included: Maintenance Grounds
Price history
| Date | Event | Price |
|---|---|---|
| 7/14/2025 | Sold | -- |
Source: | ||
| 6/24/2025 | Pending sale | $227,000$139/sqft |
Source: | ||
| 5/16/2025 | Price change | $227,000-1.3%$139/sqft |
Source: | ||
| 4/15/2025 | Listed for sale | $230,000-0.9%$141/sqft |
Source: | ||
| 3/1/2025 | Listing removed | $232,000$142/sqft |
Source: | ||
Public tax history
| Year | Property taxes | Tax assessment |
|---|---|---|
| 2024 | $1,898 +13.1% | $21,492 +12.8% |
| 2023 | $1,678 +943.8% | $19,059 +944.3% |
| 2022 | $161 | $1,825 |
Find assessor info on the county website
Neighborhood: 70529
Nearby schools
GreatSchools rating
- 7/10Duson Elementary SchoolGrades: PK-5Distance: 1.9 mi
- 5/10Scott Middle SchoolGrades: 6-8Distance: 4.1 mi
- 6/10Acadiana High SchoolGrades: 9-12Distance: 5 mi
Schools provided by the listing agent
- Elementary: Duson
- Middle: Scott
- High: Acadiana
Source: RAA. This data may not be complete. We recommend contacting the local school district to confirm school assignments for this home.
Sell for more on Zillow
Get a free Zillow Showcase℠ listing and you could sell for .
$225,200
2% more+ $4,504
With Zillow Showcase(estimated)
$229,704

