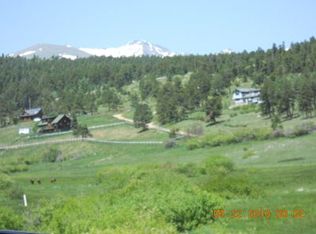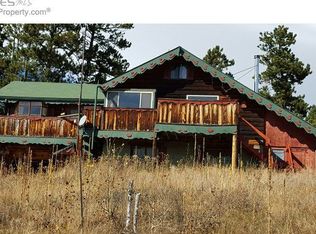Sold for $1,245,000 on 11/07/25
$1,245,000
208 Coughlin Meadows Rd, Boulder, CO 80302
3beds
2,862sqft
Residential-Detached, Residential
Built in 1985
3.33 Acres Lot
$1,244,600 Zestimate®
$435/sqft
$4,794 Estimated rent
Home value
$1,244,600
$1.16M - $1.33M
$4,794/mo
Zestimate® history
Loading...
Owner options
Explore your selling options
What's special
Elegant Mountain Estate with Panoramic Views - only 14 miles from Boulder! Perched at the end of a private road and bordering pristine National Forest, this exceptional custom estate combines rare seclusion with refined mountain luxury. Bathed in full southern exposure, the home is surrounded by wildflower meadows, dramatic granite outcroppings and sweeping vistas that stretch from James Peak to Eldora Ski Resort. Inside, architectural elegance meets timeless comfort. Vaulted ceilings, post and beam accents, skylights and walls of glass frame the views while filling the home with natural light. The gourmet kitchen is a chef's dream-granite counters, a one-of-a-kind natural flagstone backsplash, professional-grade stainless appliances, a dedicated coffee bar and generous seating invite both intimate mornings and grand entertaining. The adjoining sunroom, finished in flagstone with a cozy gas fireplace, offers a year-round retreat where nature feels just an arm's length away. The main-floor primary suite is a sanctuary of its own, complete with a gas fireplace, spa-like bath and walk-in closet. Upstairs, a loft, two spacious guest bedrooms and a stylishly updated bath provide both comfort and privacy for visitors. Additional amenities include two versatile bonus rooms, an oversized two-car garage with a fully equipped workshop, additional storage spaces and a whole-house generator that can seamlessly power most of the home for peace of mind. Outdoor living is unparalleled: a wraparound deck for sun-soaked afternoons, a hot tub for starlit nights and endless trails that begin right at your doorstep. All of this is just 14 scenic miles from Boulder, offering effortless access to world-class dining, shopping and culture-while still enjoying the serenity of your own private mountain retreat.
Zillow last checked: 8 hours ago
Listing updated: November 07, 2025 at 02:49pm
Listed by:
Catherine Camp 303-748-5023,
RE/MAX Alliance-Nederland
Bought with:
Jennifer Bozarth
Source: IRES,MLS#: 1042698
Facts & features
Interior
Bedrooms & bathrooms
- Bedrooms: 3
- Bathrooms: 3
- Full bathrooms: 1
- 3/4 bathrooms: 1
- 1/2 bathrooms: 1
- Main level bedrooms: 1
Primary bedroom
- Area: 182
- Dimensions: 14 x 13
Bedroom 2
- Area: 195
- Dimensions: 15 x 13
Bedroom 3
- Area: 195
- Dimensions: 15 x 13
Dining room
- Area: 272
- Dimensions: 17 x 16
Family room
- Area: 240
- Dimensions: 15 x 16
Kitchen
- Area: 285
- Dimensions: 19 x 15
Living room
- Area: 289
- Dimensions: 17 x 17
Heating
- Hot Water, Heat Pump, Baseboard, Wood Stove, 2 or More Heat Sources
Cooling
- Ceiling Fan(s), Ductless
Appliances
- Included: Gas Range/Oven, Dishwasher, Refrigerator, Washer, Dryer, Water Softener Owned
- Laundry: Washer/Dryer Hookups, Main Level
Features
- Study Area, Satellite Avail, High Speed Internet, Eat-in Kitchen, Separate Dining Room, Cathedral/Vaulted Ceilings, Open Floorplan, Walk-In Closet(s), Kitchen Island, Sunroom, Sun Space, Open Floor Plan, Walk-in Closet
- Flooring: Wood, Wood Floors, Carpet
- Windows: Skylight(s), Sunroom, Skylights
- Basement: Partial,Partially Finished,Walk-Out Access
- Has fireplace: Yes
- Fireplace features: Free Standing, Insert, 2+ Fireplaces, Gas, Living Room, Master Bedroom, Dining Room
Interior area
- Total structure area: 2,880
- Total interior livable area: 2,862 sqft
- Finished area above ground: 2,550
- Finished area below ground: 330
Property
Parking
- Total spaces: 2
- Parking features: Oversized
- Garage spaces: 2
- Details: Garage Type: Detached
Features
- Levels: Two
- Stories: 2
- Patio & porch: Patio, Deck
- Exterior features: Hot Tub Included
- Spa features: Heated
- Has view: Yes
- View description: Mountain(s), Hills
Lot
- Size: 3.33 Acres
- Features: Rock Outcropping, Abuts National Forest
Details
- Additional structures: Storage
- Parcel number: R0023349
- Zoning: F
- Special conditions: Private Owner
- Horses can be raised: Yes
Construction
Type & style
- Home type: SingleFamily
- Property subtype: Residential-Detached, Residential
Materials
- Wood/Frame, Stone
- Roof: Composition
Condition
- Not New, Previously Owned
- New construction: No
- Year built: 1985
Utilities & green energy
- Electric: Electric, Xcel Energy
- Sewer: Septic
- Water: Well, Household Well
- Utilities for property: Electricity Available, Propane, Trash: Western Disposal
Green energy
- Energy efficient items: Southern Exposure
Community & neighborhood
Location
- Region: Boulder
- Subdivision: Sugarloaf Area
Other
Other facts
- Listing terms: Cash,Conventional
Price history
| Date | Event | Price |
|---|---|---|
| 11/7/2025 | Sold | $1,245,000-2.4%$435/sqft |
Source: | ||
| 10/14/2025 | Pending sale | $1,275,000$445/sqft |
Source: | ||
| 9/29/2025 | Price change | $1,275,000-1.5%$445/sqft |
Source: | ||
| 9/5/2025 | Listed for sale | $1,295,000+3.6%$452/sqft |
Source: | ||
| 6/2/2023 | Sold | $1,250,000$437/sqft |
Source: | ||
Public tax history
| Year | Property taxes | Tax assessment |
|---|---|---|
| 2025 | $7,514 +1.8% | $79,682 -9.3% |
| 2024 | $7,384 +20.1% | $87,891 -1% |
| 2023 | $6,148 +1.1% | $88,744 +36.4% |
Find assessor info on the county website
Neighborhood: 80302
Nearby schools
GreatSchools rating
- 9/10Nederland Elementary SchoolGrades: PK-5Distance: 3.4 mi
- 9/10Nederland Middle-Senior High SchoolGrades: 6-12Distance: 4.7 mi
Schools provided by the listing agent
- Elementary: Nederland
- Middle: Nederland
- High: Nederland
Source: IRES. This data may not be complete. We recommend contacting the local school district to confirm school assignments for this home.

Get pre-qualified for a loan
At Zillow Home Loans, we can pre-qualify you in as little as 5 minutes with no impact to your credit score.An equal housing lender. NMLS #10287.
Sell for more on Zillow
Get a free Zillow Showcase℠ listing and you could sell for .
$1,244,600
2% more+ $24,892
With Zillow Showcase(estimated)
$1,269,492
