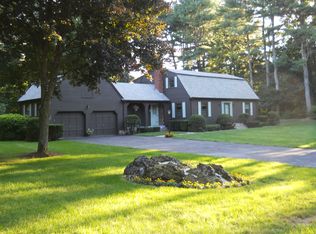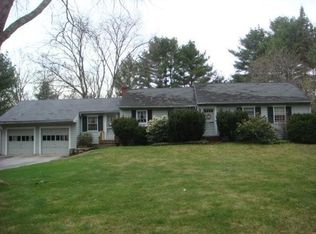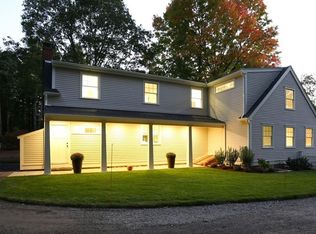Dramatic design with high ceilings, recessed lighting and ample windows creates a bright modern Open Floor plan sited 250 feet back on 2.64 Acres of pristine woodlands, walking distance to Historic Town Center and shopping. This Custom built home is Designed for Today's Family Living, featuring a Custom Professional Viking Kitchen with abundant counter space for work and casual dining, plus a Pantry and top of the line cabinets. The two-story entry foyer leads to the Great Room with tall windows, hardwood floor, gas fireplace and architectural moulding and sundeck. The banquet sized dining room is perfect for entertaining, while the Formal living room is a perfect place to cuddle up with a good book and relax after the days grind. A study with built-ins, the powder room and an over-sized mudroom completes the first floor. The Second level has FIVE Generous Sized Bedrooms, Four Full baths, Study room and ample sized Laundry room. Call for Plans and Specs ...will build to suit!
This property is off market, which means it's not currently listed for sale or rent on Zillow. This may be different from what's available on other websites or public sources.


