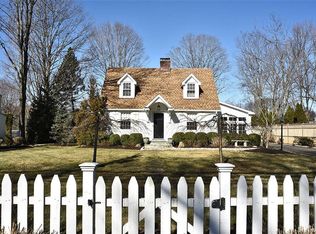Sold for $2,175,000
$2,175,000
208 Compo Road South, Westport, CT 06880
4beds
3,113sqft
Single Family Residence
Built in 1800
7,840.8 Square Feet Lot
$2,317,200 Zestimate®
$699/sqft
$7,898 Estimated rent
Home value
$2,317,200
$2.13M - $2.55M
$7,898/mo
Zestimate® history
Loading...
Owner options
Explore your selling options
What's special
If you're looking for a character-filled vintage home with all the benefits of new construction in a prime walking neighborhood, this is the home for you! Walk to the beach, Longshore CC and Saugatuck restaurants/train from this beautifully restored and expanded 4 BR antique home at Compo Beach. The circa 1800 Thomas Bennett house was completely rebuilt in 2024 using the finest materials, while respecting the home's original architecture and historic detail. 200-year-old wide plank floors and hand-hewn beams grace a new open floor plan filled with natural light that perfectly supports today's lifestyles. The period inspired Kitchen features inset cabinetry, burnished brass hardware, Bertazzoni appliances and pendant lights from Devol. A Walk-in Pantry with wine fridge stores foodstuffs and keeps small appliances out of site. The Family Room features the home's cooking hearth, now a wood-burning FPL with original mantel and beehive oven. A gracious Living Rm or Office/Study is found off the entry foyer featuring the home's historic doorway and sidelights. On the 2nd floor are 4 Bedrooms, 3 Full Baths and Laundry Room. The Primary Suite has marble bath with heated floors and custom fitted walk-in closets. The Level Fenced Backyard has sunny southwest exposure. A new finished LL Flex Space/Play Rm/Gym completes this wonderfully reimagined historic home! Finished on 3 levels with 4 BRs 3.5 Baths 3100+ sq ft. Home completely rebuilt and all new in 2024. Taxes reflect original house. New taxes TBD. Family Room FPL is wood-burning. Two other FPLs are decorative.
Zillow last checked: 8 hours ago
Listing updated: October 01, 2024 at 01:00am
Listed by:
Elayne Landau 203-722-3101,
Compo Point Properties 203-722-3101
Bought with:
Laura Kottler, RES.0787143
Compass Connecticut, LLC
Source: Smart MLS,MLS#: 24003048
Facts & features
Interior
Bedrooms & bathrooms
- Bedrooms: 4
- Bathrooms: 4
- Full bathrooms: 3
- 1/2 bathrooms: 1
Primary bedroom
- Features: Full Bath, Stall Shower, Walk-In Closet(s), Hardwood Floor, Wide Board Floor
- Level: Upper
Bedroom
- Features: Fireplace, Full Bath, Hardwood Floor, Wide Board Floor
- Level: Upper
Bedroom
- Features: Hardwood Floor, Wide Board Floor
- Level: Upper
Bedroom
- Features: Hardwood Floor, Wide Board Floor
- Level: Upper
Bathroom
- Features: Double-Sink, Tub w/Shower, Marble Floor
- Level: Upper
Dining room
- Features: Patio/Terrace, Sliders, Hardwood Floor, Wide Board Floor
- Level: Main
Family room
- Features: Fireplace, Hardwood Floor, Wide Board Floor
- Level: Main
Kitchen
- Features: Breakfast Bar, Kitchen Island, Pantry, Hardwood Floor, Wide Board Floor
- Level: Main
Living room
- Features: Fireplace, Hardwood Floor, Wide Board Floor
- Level: Main
Rec play room
- Level: Lower
Heating
- Forced Air, Zoned, Natural Gas
Cooling
- Central Air, Zoned
Appliances
- Included: Gas Range, Microwave, Range Hood, Refrigerator, Dishwasher, Wine Cooler, Gas Water Heater, Tankless Water Heater
- Laundry: Upper Level, Mud Room
Features
- Open Floorplan, Entrance Foyer, Smart Thermostat
- Windows: Thermopane Windows
- Basement: Full,Partially Finished
- Attic: Access Via Hatch
- Number of fireplaces: 3
Interior area
- Total structure area: 3,113
- Total interior livable area: 3,113 sqft
- Finished area above ground: 2,688
- Finished area below ground: 425
Property
Parking
- Total spaces: 3
- Parking features: Attached, Paved, Driveway, Garage Door Opener, Private
- Attached garage spaces: 1
- Has uncovered spaces: Yes
Features
- Patio & porch: Patio
- Exterior features: Sidewalk, Rain Gutters, Lighting, Underground Sprinkler
- Fencing: Wood,Partial
- Waterfront features: Walk to Water, Beach Access, Water Community
Lot
- Size: 7,840 sqft
- Features: Level, Landscaped
Details
- Parcel number: 409879
- Zoning: AA
Construction
Type & style
- Home type: SingleFamily
- Architectural style: Colonial,Antique
- Property subtype: Single Family Residence
Materials
- Shingle Siding
- Foundation: Concrete Perimeter, Stone
- Roof: Asphalt
Condition
- New construction: No
- Year built: 1800
Utilities & green energy
- Sewer: Public Sewer
- Water: Public
Green energy
- Energy efficient items: Thermostat, Windows
Community & neighborhood
Community
- Community features: Basketball Court, Golf, Paddle Tennis, Park, Playground, Pool, Public Rec Facilities, Tennis Court(s)
Location
- Region: Westport
- Subdivision: Compo Beach
Price history
| Date | Event | Price |
|---|---|---|
| 6/21/2024 | Sold | $2,175,000-0.9%$699/sqft |
Source: | ||
| 5/16/2024 | Pending sale | $2,195,000$705/sqft |
Source: | ||
| 5/1/2024 | Listed for sale | $2,195,000+174.4%$705/sqft |
Source: | ||
| 1/24/2023 | Sold | $800,000$257/sqft |
Source: Public Record Report a problem | ||
Public tax history
| Year | Property taxes | Tax assessment |
|---|---|---|
| 2025 | $14,924 +157% | $791,300 +153.7% |
| 2024 | $5,808 -12.6% | $311,900 -13.9% |
| 2023 | $6,648 +1.5% | $362,300 |
Find assessor info on the county website
Neighborhood: Saugatuck
Nearby schools
GreatSchools rating
- 9/10Green's Farms SchoolGrades: K-5Distance: 2.3 mi
- 8/10Bedford Middle SchoolGrades: 6-8Distance: 3.2 mi
- 10/10Staples High SchoolGrades: 9-12Distance: 3 mi
Schools provided by the listing agent
- Elementary: Greens Farms
- Middle: Bedford
- High: Staples
Source: Smart MLS. This data may not be complete. We recommend contacting the local school district to confirm school assignments for this home.
Sell with ease on Zillow
Get a Zillow Showcase℠ listing at no additional cost and you could sell for —faster.
$2,317,200
2% more+$46,344
With Zillow Showcase(estimated)$2,363,544
