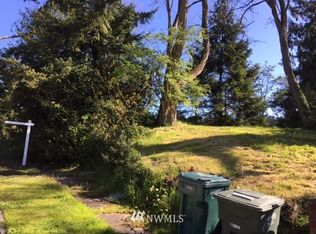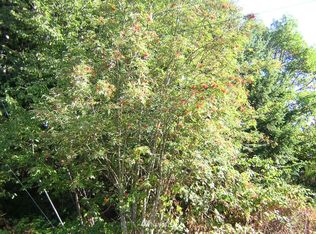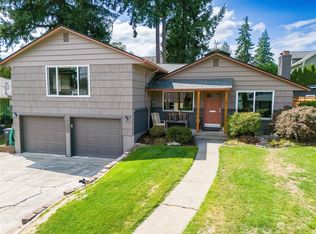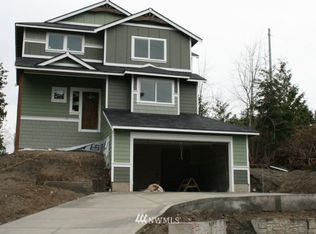Sold
Listed by:
Lawrence D. Tuell,
RE/MAX Northwest
Bought with: RE/MAX Exclusive
$475,000
208 Columbia Avenue, Fircrest, WA 98466
4beds
2,388sqft
Single Family Residence
Built in 1940
6,250.86 Square Feet Lot
$546,700 Zestimate®
$199/sqft
$3,145 Estimated rent
Home value
$546,700
$514,000 - $580,000
$3,145/mo
Zestimate® history
Loading...
Owner options
Explore your selling options
What's special
Fircrest Brick Charming home is the perfect cosmetic fixer! Solid built in 1940, this 1 and 1/2 story beauty feels like it hasn't been touched since 1955, yet has been maintained quite well! Wonderful classic layout with nice sized living & dining rooms, cozy fireplace, kitchen, 2 good sized BRs and a main bath on the main floor! Upstairs boasts 2 more BRS with room to dormer out a new bath inbetween! The daylight walk out basement has a huge, true knotty pine paneled family room with a cool dry bar! The basement already has a full bath as well! Brand new 30 year roof two months ago. Decent 90% natural gas furnace. Wonderful Fircrest location. Nice sized back yard with covered patio, shed and mostly fenced! Come make some sweat equity!
Zillow last checked: 8 hours ago
Listing updated: May 09, 2023 at 01:02pm
Offers reviewed: Apr 17
Listed by:
Lawrence D. Tuell,
RE/MAX Northwest
Bought with:
Rob Runyan, 129262
RE/MAX Exclusive
Source: NWMLS,MLS#: 2054846
Facts & features
Interior
Bedrooms & bathrooms
- Bedrooms: 4
- Bathrooms: 2
- Full bathrooms: 2
- Main level bedrooms: 2
Primary bedroom
- Level: Main
Bedroom
- Level: Second
Bedroom
- Level: Main
Bedroom
- Level: Second
Bathroom full
- Level: Lower
Bathroom full
- Level: Main
Dining room
- Level: Main
Entry hall
- Level: Main
Family room
- Level: Lower
Kitchen without eating space
- Level: Main
Living room
- Level: Main
Utility room
- Level: Lower
Heating
- 90%+ High Efficiency, Forced Air
Cooling
- None
Appliances
- Included: Dryer, Refrigerator_, Washer, Refrigerator, Water Heater: Natural Gas, Water Heater Location: Basement
Features
- Bath Off Primary, Dining Room
- Flooring: Vinyl, Carpet
- Windows: Double Pane/Storm Window
- Basement: Daylight,Partially Finished
- Number of fireplaces: 1
- Fireplace features: Wood Burning, Main Level: 1, FirePlace
Interior area
- Total structure area: 2,388
- Total interior livable area: 2,388 sqft
Property
Parking
- Total spaces: 2
- Parking features: Attached Carport
- Carport spaces: 2
Features
- Entry location: Main
- Patio & porch: Wall to Wall Carpet, Bath Off Primary, Double Pane/Storm Window, Dining Room, FirePlace, Water Heater
Lot
- Size: 6,250 sqft
- Features: Paved, Sidewalk, Fenced-Partially, Outbuildings, Patio
- Topography: Level,Rolling
- Residential vegetation: Garden Space
Details
- Parcel number: 7160004760
- Zoning description: Jurisdiction: City
- Special conditions: Standard
- Other equipment: Leased Equipment: None
Construction
Type & style
- Home type: SingleFamily
- Architectural style: Traditional
- Property subtype: Single Family Residence
Materials
- Brick, Wood Siding
- Foundation: Poured Concrete
- Roof: Composition
Condition
- Fair
- Year built: 1940
Utilities & green energy
- Electric: Company: Tacoma Public Utilities
- Sewer: Sewer Connected, Company: City of Fircrest
- Water: Public, Company: City of Fircrest
Community & neighborhood
Location
- Region: Fircrest
- Subdivision: Fircrest
Other
Other facts
- Listing terms: Cash Out,Conventional
- Cumulative days on market: 752 days
Price history
| Date | Event | Price |
|---|---|---|
| 5/9/2023 | Sold | $475,000+5.6%$199/sqft |
Source: | ||
| 4/18/2023 | Pending sale | $450,000$188/sqft |
Source: | ||
| 4/11/2023 | Listed for sale | $450,000$188/sqft |
Source: | ||
Public tax history
| Year | Property taxes | Tax assessment |
|---|---|---|
| 2024 | $4,618 -0.1% | $491,900 +1.5% |
| 2023 | $4,624 +3.5% | $484,700 -0.3% |
| 2022 | $4,467 +4.7% | $486,100 +19.1% |
Find assessor info on the county website
Neighborhood: 98466
Nearby schools
GreatSchools rating
- 4/10Wainwright Intermediate SchoolGrades: 4-8Distance: 0.5 mi
- 2/10Foss High SchoolGrades: 9-12Distance: 0.6 mi
- 7/10Whittier Elementary SchoolGrades: PK-5Distance: 1 mi
Schools provided by the listing agent
- Elementary: Whittier
- Middle: Wainwright Intermediate
- High: Foss
Source: NWMLS. This data may not be complete. We recommend contacting the local school district to confirm school assignments for this home.

Get pre-qualified for a loan
At Zillow Home Loans, we can pre-qualify you in as little as 5 minutes with no impact to your credit score.An equal housing lender. NMLS #10287.
Sell for more on Zillow
Get a free Zillow Showcase℠ listing and you could sell for .
$546,700
2% more+ $10,934
With Zillow Showcase(estimated)
$557,634


