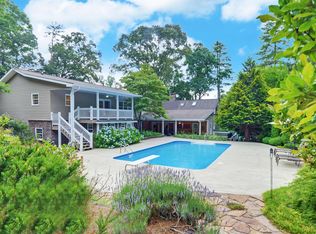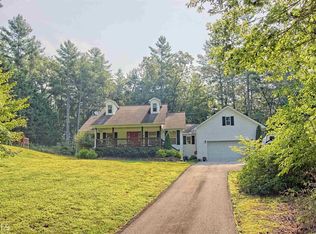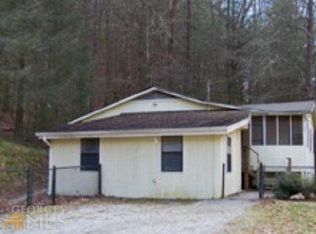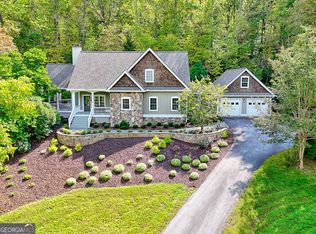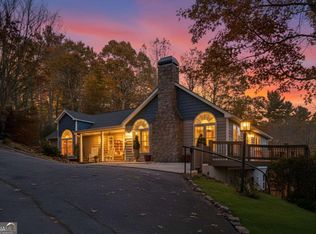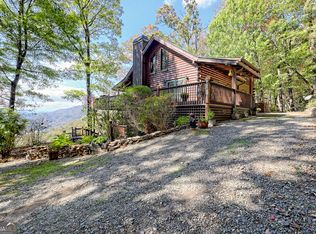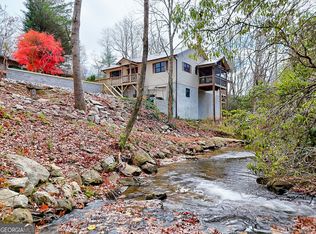This stunning estate not only offers a beautifully restored 1922 cottage but also boasts 10.45 acres with mountain views, shaded wooded areas, and a selection of outbuildings. The blend of original wood surfaces, enclosed sun porch, and spacious living areas create a sense of country elegance that is truly captivating. With its established landscaping and unique features, this property is a must-see for anyone seeking a tranquil and charming retreat. Inside are many original wood surfaces including floors and the beaded board walls and ceiling of the dining room. Both the dining room and kitchen have built-in corner cabinets. After dinner, retreat to the recently enclosed sun porch with 12 windows. The living room is so spacious and has a unique and large bay window sitting area with 6 windows. There are two bedrooms and two full baths, one with a Safe Step Walk-in Tub. There are two basement areas, one with a full garage. This property provides mountain views and shady wooded areas with established landscaping, stone walls, steps, and patios. Four outbuildings include a "screened house" for cooking out and entertaining, a recently built workshop with 2 sidesheds, a hobby building with a screened porch, and a small storage building. Please look through the photographs but you have to see this! Appointment only.
Active
$825,000
208 Colony Rd, Dillard, GA 30537
2beds
2,231sqft
Est.:
Single Family Residence
Built in 1922
10.45 Acres Lot
$-- Zestimate®
$370/sqft
$-- HOA
What's special
- 559 days |
- 597 |
- 21 |
Zillow last checked: 8 hours ago
Listing updated: December 20, 2025 at 10:06pm
Listed by:
Scott Poss 706-490-2305,
Poss Realty
Source: GAMLS,MLS#: 10339692
Tour with a local agent
Facts & features
Interior
Bedrooms & bathrooms
- Bedrooms: 2
- Bathrooms: 2
- Full bathrooms: 2
- Main level bathrooms: 2
- Main level bedrooms: 2
Rooms
- Room types: Den, Sun Room
Dining room
- Features: Separate Room
Kitchen
- Features: Breakfast Area, Country Kitchen
Heating
- Dual, Electric, Heat Pump, Natural Gas
Cooling
- Electric, Heat Pump
Appliances
- Included: Dishwasher, Dryer, Microwave, Oven/Range (Combo), Refrigerator, Stainless Steel Appliance(s), Tankless Water Heater, Washer
- Laundry: Other
Features
- High Ceilings, Master On Main Level, Tile Bath
- Flooring: Hardwood, Tile
- Windows: Double Pane Windows
- Basement: Concrete,Crawl Space,Exterior Entry,Partial,Unfinished
- Attic: Pull Down Stairs
- Number of fireplaces: 1
- Fireplace features: Gas Log
Interior area
- Total structure area: 2,231
- Total interior livable area: 2,231 sqft
- Finished area above ground: 2,231
- Finished area below ground: 0
Video & virtual tour
Property
Parking
- Parking features: Basement, Garage, Off Street, Parking Shed
- Has attached garage: Yes
Features
- Levels: One
- Stories: 1
- Has spa: Yes
- Spa features: Bath
- Has view: Yes
- View description: Mountain(s)
Lot
- Size: 10.45 Acres
- Features: Other
- Residential vegetation: Partially Wooded
Details
- Additional structures: Outdoor Kitchen, Shed(s), Workshop
- Parcel number: D001 020
Construction
Type & style
- Home type: SingleFamily
- Architectural style: Bungalow/Cottage
- Property subtype: Single Family Residence
Materials
- Stone, Wood Siding
- Foundation: Block, Pillar/Post/Pier
- Roof: Metal
Condition
- Resale
- New construction: No
- Year built: 1922
Utilities & green energy
- Sewer: Septic Tank
- Water: Public, Well
- Utilities for property: Electricity Available, Natural Gas Available, Water Available
Community & HOA
Community
- Features: None
- Security: Security System
- Subdivision: None
HOA
- Has HOA: No
- Services included: None
Location
- Region: Dillard
Financial & listing details
- Price per square foot: $370/sqft
- Tax assessed value: $178,682
- Annual tax amount: $1,072
- Date on market: 7/16/2024
- Cumulative days on market: 557 days
- Listing agreement: Exclusive Right To Sell
- Electric utility on property: Yes
Estimated market value
Not available
Estimated sales range
Not available
$2,149/mo
Price history
Price history
| Date | Event | Price |
|---|---|---|
| 6/19/2025 | Price change | $825,000-4%$370/sqft |
Source: | ||
| 12/17/2024 | Price change | $859,000-9.6%$385/sqft |
Source: | ||
| 7/17/2024 | Listed for sale | $950,000$426/sqft |
Source: | ||
Public tax history
Public tax history
| Year | Property taxes | Tax assessment |
|---|---|---|
| 2024 | $1,115 +7.5% | $71,473 +17.5% |
| 2023 | $1,037 -0.5% | $60,804 +3.1% |
| 2022 | $1,042 +8.6% | $58,949 +10.9% |
Find assessor info on the county website
BuyAbility℠ payment
Est. payment
$4,592/mo
Principal & interest
$3932
Property taxes
$371
Home insurance
$289
Climate risks
Neighborhood: 30537
Nearby schools
GreatSchools rating
- NARabun County Primary SchoolGrades: PK-2Distance: 10.3 mi
- 5/10Rabun County Middle SchoolGrades: 7-8Distance: 10.3 mi
- 7/10Rabun County High SchoolGrades: 9-12Distance: 10.2 mi
Schools provided by the listing agent
- Elementary: Rabun County Primary/Elementar
- Middle: Rabun County
- High: Rabun County
Source: GAMLS. This data may not be complete. We recommend contacting the local school district to confirm school assignments for this home.
