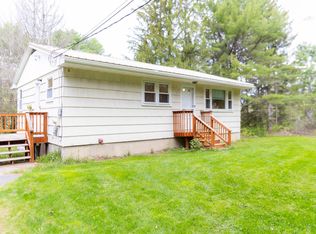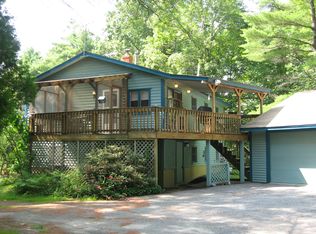Closed
$625,000
208 Chute Road, Windham, ME 04062
4beds
2,184sqft
Single Family Residence
Built in 2024
1.96 Acres Lot
$652,700 Zestimate®
$286/sqft
$3,402 Estimated rent
Home value
$652,700
$607,000 - $705,000
$3,402/mo
Zestimate® history
Loading...
Owner options
Explore your selling options
What's special
Looking for a sun drenched newly built home located conveniently in Windham? This home offers 4 bedrooms, huge livingroom, kitchen with pantry and open dining space. REAL hardwood throughout, 2 car garage. This home was built to be even better than today's energy standards. Over insulated, best windows on the market, heat pumps to supply warmth in the winter and cooling in the summer. Big open yard, lots of privacy. There is a room over the garage that is accessed on the second floor that would make an even BIGGER master bedroom or 'play room' all framed and ready for you to make your own. Huge basement with heating system ready to be hooked up and finished to your liking. There are endless possibilities in this beautiful home! Showings are easy, name your time!
Zillow last checked: 8 hours ago
Listing updated: December 05, 2024 at 11:40am
Listed by:
The Maine Real Estate Group
Bought with:
RE/MAX Shoreline
Source: Maine Listings,MLS#: 1601565
Facts & features
Interior
Bedrooms & bathrooms
- Bedrooms: 4
- Bathrooms: 3
- Full bathrooms: 3
Bedroom 1
- Level: First
- Area: 196 Square Feet
- Dimensions: 14 x 14
Bedroom 2
- Features: Closet, Double Vanity, Full Bath, Suite, Walk-In Closet(s)
- Level: Second
- Area: 252 Square Feet
- Dimensions: 14 x 18
Bedroom 3
- Level: Second
- Area: 168 Square Feet
- Dimensions: 12 x 14
Bedroom 4
- Level: Second
- Area: 120 Square Feet
- Dimensions: 10 x 12
Family room
- Features: Gas Fireplace
- Level: First
- Area: 252 Square Feet
- Dimensions: 18 x 14
Kitchen
- Features: Kitchen Island, Pantry
- Level: First
- Area: 252 Square Feet
- Dimensions: 18 x 14
Living room
- Level: First
- Area: 224 Square Feet
- Dimensions: 16 x 14
Heating
- Direct Vent Furnace, Hot Water, Zoned, Radiator
Cooling
- Heat Pump
Appliances
- Included: Dishwasher, Microwave, Gas Range, Refrigerator
Features
- 1st Floor Bedroom, Pantry
- Flooring: Tile, Wood
- Windows: Double Pane Windows, Low Emissivity Windows
- Basement: Daylight,Full,Unfinished
- Number of fireplaces: 1
Interior area
- Total structure area: 2,184
- Total interior livable area: 2,184 sqft
- Finished area above ground: 2,184
- Finished area below ground: 0
Property
Parking
- Total spaces: 2
- Parking features: Paved, 1 - 4 Spaces, On Site
- Garage spaces: 2
Features
- Patio & porch: Deck, Patio, Porch
Lot
- Size: 1.96 Acres
- Features: Rural, Open Lot, Pasture
Details
- Parcel number: WINMM10B1LB
- Zoning: Farm
- Other equipment: Cable, Internet Access Available
Construction
Type & style
- Home type: SingleFamily
- Architectural style: Colonial
- Property subtype: Single Family Residence
Materials
- Wood Frame, Vinyl Siding
- Roof: Fiberglass,Pitched,Shingle
Condition
- Year built: 2024
Utilities & green energy
- Electric: On Site, Circuit Breakers
- Sewer: Private Sewer, Septic Design Available
- Water: Private, Well
- Utilities for property: Utilities On
Green energy
- Energy efficient items: 90% Efficient Furnace, LED Light Fixtures
- Water conservation: Low Flow Commode, Low-Flow Fixtures
Community & neighborhood
Location
- Region: Windham
Other
Other facts
- Road surface type: Paved
Price history
| Date | Event | Price |
|---|---|---|
| 12/4/2024 | Sold | $625,000-4.4%$286/sqft |
Source: | ||
| 10/31/2024 | Pending sale | $653,999$299/sqft |
Source: | ||
| 10/20/2024 | Price change | $653,999-6.4%$299/sqft |
Source: | ||
| 9/29/2024 | Price change | $699,000-3.6%$320/sqft |
Source: | ||
| 9/8/2024 | Price change | $725,000-6.9%$332/sqft |
Source: | ||
Public tax history
| Year | Property taxes | Tax assessment |
|---|---|---|
| 2024 | $7,720 +144.5% | $673,100 +138.8% |
| 2023 | $3,157 +9.1% | $281,900 +13.1% |
| 2022 | $2,894 +1% | $249,300 +30.5% |
Find assessor info on the county website
Neighborhood: 04062
Nearby schools
GreatSchools rating
- 5/10Windham Primary SchoolGrades: K-3Distance: 1.8 mi
- 4/10Windham Middle SchoolGrades: 6-8Distance: 1.9 mi
- 6/10Windham High SchoolGrades: 9-12Distance: 1.9 mi
Get pre-qualified for a loan
At Zillow Home Loans, we can pre-qualify you in as little as 5 minutes with no impact to your credit score.An equal housing lender. NMLS #10287.
Sell for more on Zillow
Get a Zillow Showcase℠ listing at no additional cost and you could sell for .
$652,700
2% more+$13,054
With Zillow Showcase(estimated)$665,754

