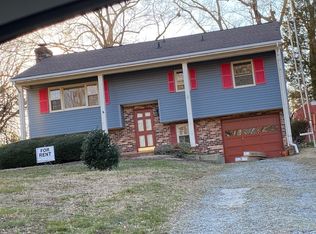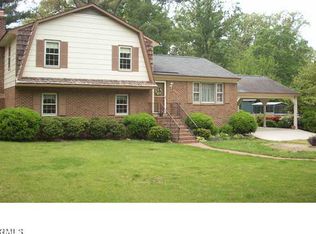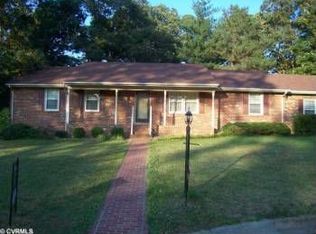Sold for $385,000
$385,000
208 Chiappa Rd, Sandston, VA 23150
3beds
1,774sqft
Single Family Residence
Built in 1970
0.43 Acres Lot
$406,400 Zestimate®
$217/sqft
$2,292 Estimated rent
Home value
$406,400
$374,000 - $443,000
$2,292/mo
Zestimate® history
Loading...
Owner options
Explore your selling options
What's special
WELCOME TO 208 Chiappa Road! Nestled on a sprawling, serene lot, this impeccably maintained ranch home offers a blend of modern luxury and timeless charm. The light filled floor plan boasts a lovely kitchen with stainless steel appliances. A beautiful family room with a fireplace provides a spacious layout for relaxation and entertainment. There are 3 spacious BEDROOMS (large primary with a sitting room added in 2020) and 2 renovated BATHS. Throughout the home you will find energy efficient windows, ceiling fans and hardwood or LVP flooring in all of the living areas and bedrooms. Recent updates include a new roof (2020), a new driveway (2020), new insulation in the crawlspace (2023), new kitchen range (2022), HVAC new in 2018. The fully fenced rear yard has a patio, gazebo, generator and two large sheds. Located in a desirable neighborhood this home provides the perfect balance of peaceful suburban living and convenient access to shopping, schools, recreation and interstates. Do not miss this wonderful opportunity!
Zillow last checked: 8 hours ago
Listing updated: March 13, 2025 at 01:00pm
Listed by:
Marietta Reynolds info@srmfre.com,
Shaheen Ruth Martin & Fonville
Bought with:
Dee Bennett, 0225224608
United Real Estate Richmond
Source: CVRMLS,MLS#: 2415420 Originating MLS: Central Virginia Regional MLS
Originating MLS: Central Virginia Regional MLS
Facts & features
Interior
Bedrooms & bathrooms
- Bedrooms: 3
- Bathrooms: 3
- Full bathrooms: 2
- 1/2 bathrooms: 1
Primary bedroom
- Description: Ensuite bath, ceiling fan, large closet
- Level: First
- Dimensions: 14.9 x 10.9
Bedroom 2
- Description: Ceiling Fan, private 1/s bath, Hardwood Fl
- Level: First
- Dimensions: 13.8 x 11.0
Bedroom 3
- Description: Ceiling Fan, Closet, Hardwood Fl
- Level: First
- Dimensions: 11.0 x 10.5
Additional room
- Description: Ceiling Fan, Closet, Hardwood FL
- Level: First
- Dimensions: 10.10 x 11.6
Dining room
- Description: Hardwood Fl, Double Windows
- Level: First
- Dimensions: 12.8 x 10.6
Other
- Description: Tub & Shower
- Level: First
Half bath
- Level: First
Kitchen
- Description: Stainless Steel, Range
- Level: First
- Dimensions: 9.6 x 10.6
Laundry
- Description: Laundry, Cabinetry
- Level: First
- Dimensions: 8.6 x 14.3
Living room
- Description: Fireplace, Ceiling Fan Bookshelves
- Level: First
- Dimensions: 16.8 x 16.3
Heating
- Electric, Forced Air, Heat Pump
Cooling
- Central Air
Appliances
- Included: Cooktop, Dishwasher, Electric Water Heater, Microwave, Range, Refrigerator
- Laundry: Washer Hookup, Dryer Hookup
Features
- Bookcases, Built-in Features, Bedroom on Main Level, Ceiling Fan(s), Separate/Formal Dining Room, Fireplace, High Speed Internet, Laminate Counters, Bath in Primary Bedroom, Cable TV, Wired for Data
- Flooring: Ceramic Tile, Vinyl, Wood
- Windows: Screens, Thermal Windows
- Basement: Crawl Space
- Attic: Pull Down Stairs
- Has fireplace: Yes
- Fireplace features: Masonry, Wood Burning
Interior area
- Total interior livable area: 1,774 sqft
- Finished area above ground: 1,774
Property
Parking
- Parking features: Driveway, Off Street, Paved
- Has uncovered spaces: Yes
Accessibility
- Accessibility features: Grab Bars
Features
- Levels: One
- Stories: 1
- Patio & porch: Front Porch
- Exterior features: Storage, Shed, Paved Driveway
- Pool features: None
- Fencing: Back Yard,Partial,Fenced
Lot
- Size: 0.43 Acres
- Features: Level
- Topography: Level
Details
- Additional structures: Gazebo
- Parcel number: 8517143777
- Zoning description: R2A
- Other equipment: Generator
Construction
Type & style
- Home type: SingleFamily
- Architectural style: Cape Cod
- Property subtype: Single Family Residence
Materials
- Brick, Drywall, Frame, Vinyl Siding
- Roof: Composition
Condition
- Resale
- New construction: No
- Year built: 1970
Utilities & green energy
- Sewer: Septic Tank
- Water: Public
Community & neighborhood
Security
- Security features: Smoke Detector(s)
Location
- Region: Sandston
- Subdivision: Bradley Acres
Other
Other facts
- Ownership: Individuals
- Ownership type: Sole Proprietor
Price history
| Date | Event | Price |
|---|---|---|
| 7/31/2024 | Sold | $385,000+1.6%$217/sqft |
Source: | ||
| 7/4/2024 | Pending sale | $379,000$214/sqft |
Source: | ||
| 6/14/2024 | Listed for sale | $379,000+161.4%$214/sqft |
Source: | ||
| 6/26/2014 | Sold | $145,000$82/sqft |
Source: | ||
| 5/21/2014 | Price change | $145,000-3.3%$82/sqft |
Source: CENTURY 21 Signature Realty #1410842 Report a problem | ||
Public tax history
| Year | Property taxes | Tax assessment |
|---|---|---|
| 2024 | $2,441 +4.4% | $287,200 +4.4% |
| 2023 | $2,339 +12.7% | $275,200 +12.7% |
| 2022 | $2,075 +10.3% | $244,100 +12.9% |
Find assessor info on the county website
Neighborhood: 23150
Nearby schools
GreatSchools rating
- 3/10Donahoe Elementary SchoolGrades: PK-5Distance: 3.7 mi
- 3/10Elko Middle SchoolGrades: 6-8Distance: 0.9 mi
- 2/10Highland Springs High SchoolGrades: 9-12Distance: 5.3 mi
Schools provided by the listing agent
- Elementary: Donahoe
- Middle: Elko
- High: Highland Springs
Source: CVRMLS. This data may not be complete. We recommend contacting the local school district to confirm school assignments for this home.
Get a cash offer in 3 minutes
Find out how much your home could sell for in as little as 3 minutes with a no-obligation cash offer.
Estimated market value
$406,400


