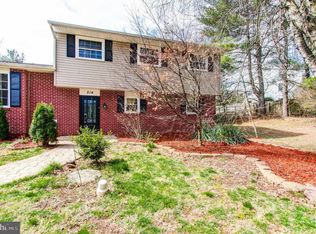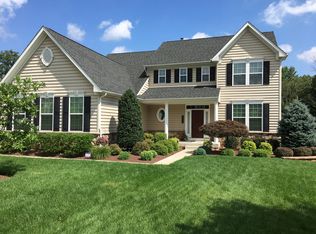Sold for $600,000 on 10/18/23
$600,000
208 Chalfont Rd, Chalfont, PA 18914
3beds
2,978sqft
Single Family Residence
Built in 1986
1.35 Acres Lot
$718,400 Zestimate®
$201/sqft
$4,370 Estimated rent
Home value
$718,400
$682,000 - $762,000
$4,370/mo
Zestimate® history
Loading...
Owner options
Explore your selling options
What's special
Vacation from home in this custom built Chalfont contemporary Home. Surrounded by nature, this serene 1.3 acre property offers terraced rock gardens, wildflower beds, and level lawn backing to tall trees. The 3 bedroom, 2.5 bath home complements the natural setting with an exterior of stone accents. The first floor is stylish and bright with natural light from the many windows. The wood burning fireplace is a focal point in the living room and can be enjoyed by the adjacent dining area. A three season room provides an additional dining destination. Versatile first floor home office or bedroom. Recently remodeled, the kitchen has gorgeous quartz countertops and a spacious island with cooktop and additional seating. The breakfast nook offers a second wood burning fireplace and is open to the family room. Glass doors provide access to the wrap around deck and inground pool. Conveniently located laundry and powder room. The second floor primary suite is spacious, offering views of the backyard from the balcony. Generously sized ensuite bath and walk-in closet. Two additional bedrooms share a large hall bath. The expansive lower level offers opportunity for a second family room, playroom or rec room and provides access to the backyard. A cozy propane stove adds to the ambiance. Two car attached garage with interior access. Newer improvements include roof, water heater, heating and cooling systems. Located in the center of Bucks County, minutes to shopping, vineyards, and commuting routes.
Zillow last checked: 8 hours ago
Listing updated: October 18, 2023 at 05:01pm
Listed by:
Lorraine Gross 215-622-5988,
Jay Spaziano Real Estate
Bought with:
Chad Blankenbiller, RS277047
Keller Williams Real Estate-Doylestown
Source: Bright MLS,MLS#: PABU2051828
Facts & features
Interior
Bedrooms & bathrooms
- Bedrooms: 3
- Bathrooms: 3
- Full bathrooms: 2
- 1/2 bathrooms: 1
- Main level bathrooms: 1
Basement
- Area: 1213
Heating
- Forced Air, Oil
Cooling
- Central Air, Electric
Appliances
- Included: Electric Water Heater
- Laundry: Main Level
Features
- Central Vacuum, Family Room Off Kitchen, Eat-in Kitchen
- Basement: Partially Finished,Walk-Out Access
- Number of fireplaces: 2
- Fireplace features: Wood Burning
Interior area
- Total structure area: 3,637
- Total interior livable area: 2,978 sqft
- Finished area above ground: 2,424
- Finished area below ground: 554
Property
Parking
- Total spaces: 5
- Parking features: Garage Faces Front, Attached, Driveway
- Attached garage spaces: 2
- Uncovered spaces: 3
Accessibility
- Accessibility features: None
Features
- Levels: Two
- Stories: 2
- Has private pool: Yes
- Pool features: Vinyl, Private
Lot
- Size: 1.35 Acres
- Dimensions: 164 x 401.00
Details
- Additional structures: Above Grade, Below Grade
- Parcel number: 15032035
- Zoning: RR
- Special conditions: Standard
Construction
Type & style
- Home type: SingleFamily
- Architectural style: Contemporary
- Property subtype: Single Family Residence
Materials
- Frame
- Foundation: Active Radon Mitigation
Condition
- New construction: No
- Year built: 1986
Utilities & green energy
- Sewer: On Site Septic
- Water: Well
Community & neighborhood
Location
- Region: Chalfont
- Subdivision: None Available
- Municipality: HILLTOWN TWP
Other
Other facts
- Listing agreement: Exclusive Right To Sell
- Ownership: Fee Simple
Price history
| Date | Event | Price |
|---|---|---|
| 10/18/2023 | Sold | $600,000-4.6%$201/sqft |
Source: | ||
| 9/26/2023 | Pending sale | $629,000$211/sqft |
Source: | ||
| 9/4/2023 | Contingent | $629,000$211/sqft |
Source: | ||
| 8/28/2023 | Listed for sale | $629,000$211/sqft |
Source: | ||
| 8/22/2023 | Contingent | $629,000$211/sqft |
Source: | ||
Public tax history
| Year | Property taxes | Tax assessment |
|---|---|---|
| 2025 | $7,475 | $43,600 |
| 2024 | $7,475 +1.2% | $43,600 |
| 2023 | $7,388 | $43,600 |
Find assessor info on the county website
Neighborhood: 18914
Nearby schools
GreatSchools rating
- 8/10Grasse El SchoolGrades: K-5Distance: 1.4 mi
- 7/10Pennridge Central Middle SchoolGrades: 6-8Distance: 4.7 mi
- 8/10Pennridge High SchoolGrades: 9-12Distance: 5.7 mi
Schools provided by the listing agent
- District: Pennridge
Source: Bright MLS. This data may not be complete. We recommend contacting the local school district to confirm school assignments for this home.

Get pre-qualified for a loan
At Zillow Home Loans, we can pre-qualify you in as little as 5 minutes with no impact to your credit score.An equal housing lender. NMLS #10287.
Sell for more on Zillow
Get a free Zillow Showcase℠ listing and you could sell for .
$718,400
2% more+ $14,368
With Zillow Showcase(estimated)
$732,768
