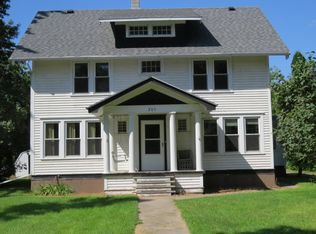This is a one-of-a-kind personal residence! Located in Wimbledon, this remodeled former school building has a spacious personal residence along with a diverse range of income-generating avenues. The property features a mix of residential, commercial, and recreational spaces, making it an ideal investment for someone seeking a multi-faceted income stream.
Features include multiple efficiency apartments which are perfect for long-term tenants, these compact units provide steady rental income. Multi-Bedroom apartments that are spacious apartments designed for larger families or groups, offering higher rental yields. Commercial space which is ideal for retail or office. The gym has a fully equipped fitness center with a monthly membership. In addition, the gym offers a large, open space suitable for hosting community events, classes, or sports activities, with rental potential for weddings, parties, and more. Best of all there is ample space for future expansion, whether for additional rental units, services, or community amenities.
This is a one-of-a-kind property with endless possibilities—whether you're looking to create a thriving community hub or build on its current success, the potential is vast.
Contact a realtor today!
For sale
$500,000
208 Center St, Wimbledon, ND 58492
6beds
35,051sqft
Est.:
Multi Family
Built in 1928
-- sqft lot
$-- Zestimate®
$14/sqft
$-- HOA
What's special
Commercial spaceFully equipped fitness centerMulti-bedroom apartmentsMultiple efficiency apartmentsSpacious personal residence
- 358 days |
- 285 |
- 18 |
Zillow last checked: 8 hours ago
Listing updated: January 09, 2025 at 12:53pm
Listed by:
Jessica Clemens 701-659-0705,
Century 21 Morrison Realty 701-252-0392
Source: Great North MLS,MLS#: 4017180
Tour with a local agent
Facts & features
Interior
Bedrooms & bathrooms
- Bedrooms: 6
- Bathrooms: 2
- Full bathrooms: 2
Heating
- Radiant
Cooling
- Ductless
Appliances
- Included: Dishwasher, Range, Refrigerator
Features
- Audio Visual System, High Speed Internet
- Flooring: Vinyl, Carpet, Concrete, Laminate
- Basement: None
- Has fireplace: No
Interior area
- Total structure area: 35,051
- Total interior livable area: 35,051 sqft
- Finished area above ground: 35,051
- Finished area below ground: 0
Property
Parking
- Parking features: Off Street
Features
- Levels: Multi/Split,Two
- Stories: 2
- Exterior features: Playground, Courtyard, Garden
Lot
- Size: 2.11 Acres
- Features: Irregular Lot
Details
- Additional structures: Shed(s)
- Parcel number: 620200620; 620300010; 620400160; 620502020
Construction
Type & style
- Home type: MultiFamily
- Architectural style: See Remarks
- Property subtype: Multi Family
Materials
- Brick
- Foundation: Concrete Perimeter, Slab
- Roof: Rubber
Condition
- New construction: No
- Year built: 1928
Utilities & green energy
- Sewer: Public Sewer
- Water: Rural
- Utilities for property: Sewer Connected, Phone Connected, Water Connected, Trash Pickup - Public, Electricity Connected, Fiber Optic Connected
Community & HOA
HOA
- Services included: None
Location
- Region: Wimbledon
Financial & listing details
- Price per square foot: $14/sqft
- Tax assessed value: $213,500
- Annual tax amount: $4,072
- Date on market: 12/17/2024
- Listing terms: STOP,Cash,No Seller Finance
- Electric utility on property: Yes
- Road surface type: Asphalt, Gravel
Estimated market value
Not available
Estimated sales range
Not available
$741/mo
Price history
Price history
| Date | Event | Price |
|---|---|---|
| 12/17/2024 | Listed for sale | $500,000-37.4%$14/sqft |
Source: Great North MLS #4017180 Report a problem | ||
| 3/20/2023 | Listing removed | -- |
Source: | ||
| 2/8/2023 | Price change | $799,000-19.2%$23/sqft |
Source: | ||
| 5/17/2022 | Listed for sale | $989,000$28/sqft |
Source: | ||
Public tax history
Public tax history
| Year | Property taxes | Tax assessment |
|---|---|---|
| 2024 | $2,983 +5.3% | $106,750 +7% |
| 2023 | $2,833 +1.8% | $99,750 +4% |
| 2022 | $2,782 +6.7% | $95,900 +6.1% |
Find assessor info on the county website
BuyAbility℠ payment
Est. payment
$3,069/mo
Principal & interest
$2436
Property taxes
$458
Home insurance
$175
Climate risks
Neighborhood: 58492
Nearby schools
GreatSchools rating
- 5/10Barnes Co N-Wimbledon/Courtenay Elementary SchoolGrades: PK-8Distance: 6.9 mi
- NABarnes County North Public High SchoolGrades: 9-12Distance: 6.9 mi
- Loading
- Loading
