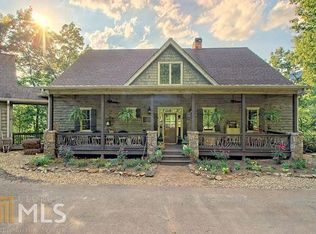Spacious home with over 5,000 sq feet - perfect for a family getaway or full time living! Enjoy the mountain view from the screened porch, deck and lower covered deck. The pantry & kitchen are a cook's dream -and both the workshop and oversized detached garage is perfect for the person who likes to create treasures. The outdoor fire pit is perfect for gathering around making s'mores and there is plenty of room for hosting large family gatherings with open concept kitchens, keeper room & family room, master on main; 2 bedrooms, bonus room and office upstairs, as well as a bedroom, game room & living room downstairs. Wooded lot adds to privacy, all paved access, and blueberry bushes make this a fantastic home! Plan to take see this gem today!
This property is off market, which means it's not currently listed for sale or rent on Zillow. This may be different from what's available on other websites or public sources.

