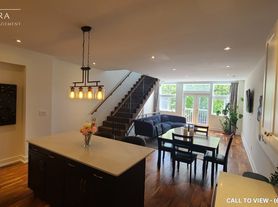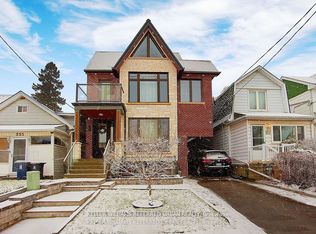Freshly Renovated One-Bedroom Lower Level Unit, With Private Entrance & Laundry! Be The First To Occupy This Bright, Open Concept Apartment With Brand New Appliances, New Laminate Floors And Just Installed Bathroom. Separate Bedroom. Moments To Woodbine Subway, Main Street Go Station, The Danforth, Groceries, Pharmacy And Local Parks. Meticulous Landlord, All Done With Permits, Fire Door Separates Unit From Main Floor Apartment.
House for rent
C$1,700/mo
208 Cedarvale Ave, Toronto, ON M4C 4K2
1beds
Price may not include required fees and charges.
Singlefamily
Available now
Central air
Ensuite laundry
None parking
Natural gas, forced air
What's special
Private entranceBright open concept apartmentBrand new appliancesNew laminate floorsJust installed bathroomSeparate bedroom
- 10 days |
- -- |
- -- |
Zillow last checked: 8 hours ago
Listing updated: December 10, 2025 at 08:31pm
Travel times
Facts & features
Interior
Bedrooms & bathrooms
- Bedrooms: 1
- Bathrooms: 1
- Full bathrooms: 1
Heating
- Natural Gas, Forced Air
Cooling
- Central Air
Appliances
- Laundry: Ensuite
Features
- Has basement: Yes
Property
Parking
- Parking features: Contact manager
- Details: Contact manager
Features
- Stories: 2
- Exterior features: Contact manager
Construction
Type & style
- Home type: SingleFamily
- Property subtype: SingleFamily
Materials
- Roof: Asphalt
Community & HOA
Location
- Region: Toronto
Financial & listing details
- Lease term: Contact For Details
Price history
Price history is unavailable.
Neighborhood: Woodbine
Nearby schools
GreatSchools rating
No schools nearby
We couldn't find any schools near this home.

