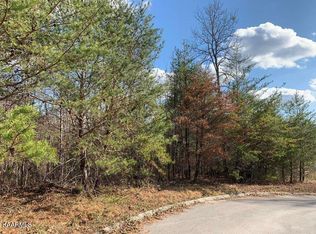Sold for $330,000
$330,000
208 Cedarock Ln, Rutledge, TN 37861
3beds
1,408sqft
Single Family Residence, Residential
Built in 2008
2.5 Acres Lot
$333,900 Zestimate®
$234/sqft
$1,985 Estimated rent
Home value
$333,900
Estimated sales range
Not available
$1,985/mo
Zestimate® history
Loading...
Owner options
Explore your selling options
What's special
Welcome to your slice of paradise with your dream home located in the quaint town of Rutledge! Nestled on a generous 2.5 acre lot in a quiet neighborhood, this charming 3 bedroom, 2 bathroom residence offers the perfect blend of comfort and tranquility.
Step inside to discover 1408 sq ft of well-appointed living space, featuring three bedrooms, an office, and two full bathrooms. This spacious layout is ideal for both entertaining and everyday living, with a cozy atmosphere that instantly feels like home.
The attached garage provides convenience and storage space for vehicles and belongings. Property also includes a 10 x 16 shed equipped with electricity and lighting.
Imagine starting your day with a cup of coffee on the covered front porch or covered back porch/deck, soaking in the beautiful views of the surrounding landscape and sounds of nature. The seasonal stream that runs behind the home adds a touch of natural beauty and tranquility to the outdoor space. Whether you are enjoying a leisurely stroll along the stream or simply unwinding in the peaceful surroundings, this property offers a truly idyllic retreat.
The recent updates include a partially replaced roof, new hardwood flooring throughout living room and 2 of three bedrooms, new water resistant laminate flooring in the kitchen, and new kitchen countertops, freshly painted ceilings and interior doors making it move in ready. The heat pump was replaced in 2016. Kitchen appliances as well as washer and dryer do transfer with the property. With the combination of modern upgrades and rustic charm, this home is ready to welcome its new owners with open arms.
Don't miss your chance to make this dream property your own, schedule a showing appointment and experience the allure of country living at its finest!
Zillow last checked: 8 hours ago
Listing updated: September 18, 2024 at 03:18pm
Listed by:
Tiffany Carpenter 423-312-4837,
Crye-Leike Premier Real Estate LLC
Bought with:
Non Member
Non Member - Sales
Source: Lakeway Area AOR,MLS#: 703689
Facts & features
Interior
Bedrooms & bathrooms
- Bedrooms: 3
- Bathrooms: 2
- Full bathrooms: 2
- Main level bathrooms: 2
- Main level bedrooms: 3
Bedroom 1
- Level: Main
- Area: 132 Square Feet
- Dimensions: 12 x 11
Bedroom 2
- Level: Main
- Area: 144 Square Feet
- Dimensions: 12 x 12
Bedroom 3
- Level: Main
- Area: 224 Square Feet
- Dimensions: 14 x 16
Bathroom 1
- Level: Main
- Area: 36 Square Feet
- Dimensions: 6 x 6
Bathroom 2
- Level: Main
- Area: 30 Square Feet
- Dimensions: 5 x 6
Family room
- Level: Main
- Area: 285 Square Feet
- Dimensions: 15 x 19
Kitchen
- Level: Main
- Area: 288 Square Feet
- Dimensions: 16 x 18
Laundry
- Level: Main
- Area: 48 Square Feet
- Dimensions: 6 x 8
Office
- Level: Main
- Area: 48 Square Feet
- Dimensions: 6 x 8
Heating
- Heat Pump
Cooling
- Ceiling Fan(s), Central Air, Heat Pump
Appliances
- Included: Dishwasher, Dryer, Electric Range, Microwave, Refrigerator, Washer
- Laundry: Laundry Room
Features
- Flooring: Hardwood, Laminate
- Has basement: No
- Has fireplace: No
Interior area
- Total interior livable area: 1,408 sqft
- Finished area above ground: 1,408
- Finished area below ground: 0
Property
Parking
- Total spaces: 480
- Parking features: Garage - Attached
- Attached garage spaces: 480
Accessibility
- Accessibility features: Accessible Bedroom, Accessible Central Living Area, Accessible Closets, Accessible Common Area, Accessible Doors, Accessible Electrical and Environmental Controls, Accessible Entrance, Accessible Full Bath, Accessible Hallway(s), Accessible Kitchen, Accessible Kitchen Appliances, Accessible Washer/Dryer, Central Living Area, Visitor Bathroom
Features
- Levels: One
- Stories: 1
- Patio & porch: Covered, Deck, Front Porch, Porch
- Exterior features: Rain Gutters, Storage
- Fencing: Back Yard
Lot
- Size: 2.50 Acres
- Dimensions: 303 x 303 x 303 x 297
- Features: Back Yard, Front Yard, Landscaped, Private, Wooded
Details
- Additional structures: Shed(s)
- Parcel number: 035.12
Construction
Type & style
- Home type: SingleFamily
- Property subtype: Single Family Residence, Residential
Materials
- Roof: Shingle
Condition
- New construction: No
- Year built: 2008
- Major remodel year: 2008
Utilities & green energy
- Sewer: Septic Tank
- Utilities for property: Electricity Connected, Water Available
Community & neighborhood
Location
- Region: Rutledge
Price history
| Date | Event | Price |
|---|---|---|
| 9/17/2024 | Sold | $330,000$234/sqft |
Source: | ||
| 8/3/2024 | Pending sale | $330,000$234/sqft |
Source: | ||
| 7/2/2024 | Price change | $330,000-5.7%$234/sqft |
Source: | ||
| 5/14/2024 | Listed for sale | $350,000+211.1%$249/sqft |
Source: | ||
| 9/11/2014 | Sold | $112,500-6.2%$80/sqft |
Source: Public Record Report a problem | ||
Public tax history
| Year | Property taxes | Tax assessment |
|---|---|---|
| 2025 | $954 | $40,600 |
| 2024 | $954 | $40,600 |
| 2023 | $954 +2.3% | $40,600 |
Find assessor info on the county website
Neighborhood: 37861
Nearby schools
GreatSchools rating
- 6/10Rutledge Elementary SchoolGrades: 2-6Distance: 1.8 mi
- 5/10Rutledge Middle SchoolGrades: 7-8Distance: 1.7 mi
- NAGrainger AcademyGrades: 9-12Distance: 1.7 mi
Schools provided by the listing agent
- High: Grainger High School
Source: Lakeway Area AOR. This data may not be complete. We recommend contacting the local school district to confirm school assignments for this home.
Get pre-qualified for a loan
At Zillow Home Loans, we can pre-qualify you in as little as 5 minutes with no impact to your credit score.An equal housing lender. NMLS #10287.
